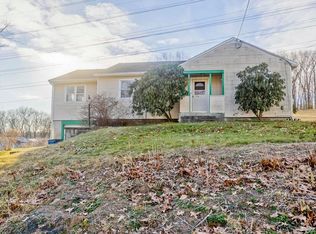Sold for $245,000 on 07/28/23
$245,000
207 Labelle St, West Springfield, MA 01089
3beds
1,400sqft
Single Family Residence
Built in 1973
0.69 Acres Lot
$318,700 Zestimate®
$175/sqft
$2,574 Estimated rent
Home value
$318,700
$303,000 - $335,000
$2,574/mo
Zestimate® history
Loading...
Owner options
Explore your selling options
What's special
HIGHEST & BEST OFFERS DUE BY 6PM ON SUNDAY 7/9. Move Right In to this Crisp, Clean & Freshly Painted Brick & Vinyl Sided Raised Ranch nestled on over a half acre of land w/approx 1400 square feet of comfortable living space on both levels. Featuring a brand new roof in 2021, Gas Heat & Central Air, 1 car garage, some replacement windows, 200 amp electrical panel & a laundry room w/extra storage!. The main level offers a spacious eat-in kitchen w/ceramic flooring, a newer gas range, & a slider to an inviting covered deck that views the extremely large & private backyard. The kitchen opens to a bright and cheery living room w/hardwood flooring, beamed ceiling and pretty picture window. There are 2 good size bedrooms with hardwood floors & roomy closets along with a full bathroom w/tub /shower & ceramic tile floor. The lower level offers a large family room or could be a main bedroom w/full bathroom a walk in closet and another cozy bedroom/office.
Zillow last checked: 8 hours ago
Listing updated: July 29, 2023 at 06:18am
Listed by:
Kelley & Katzer Team 413-209-9933,
Kelley & Katzer Real Estate, LLC 413-209-9933,
Mary Ann Pashko 413-262-9056
Bought with:
Michelle Thumm
ROVI Homes
Source: MLS PIN,MLS#: 73132477
Facts & features
Interior
Bedrooms & bathrooms
- Bedrooms: 3
- Bathrooms: 2
- Full bathrooms: 2
Primary bedroom
- Features: Closet, Flooring - Hardwood
- Level: First
- Area: 110
- Dimensions: 10 x 11
Bedroom 2
- Features: Ceiling Fan(s), Closet, Flooring - Hardwood
- Level: First
- Area: 90
- Dimensions: 10 x 9
Bedroom 3
- Features: Bathroom - Full, Walk-In Closet(s)
- Level: Basement
- Area: 154
- Dimensions: 14 x 11
Bathroom 1
- Features: Bathroom - Full, Bathroom - Tiled With Tub & Shower, Flooring - Stone/Ceramic Tile
- Level: First
- Area: 30
- Dimensions: 6 x 5
Bathroom 2
- Features: Bathroom - Full, Bathroom - With Shower Stall, Flooring - Stone/Ceramic Tile
- Level: Basement
- Area: 42
- Dimensions: 7 x 6
Kitchen
- Features: Ceiling Fan(s), Flooring - Stone/Ceramic Tile, Balcony / Deck, Slider
- Level: First
- Area: 120
- Dimensions: 12 x 10
Living room
- Features: Beamed Ceilings, Flooring - Hardwood, Window(s) - Picture
- Level: First
- Area: 180
- Dimensions: 15 x 12
Office
- Level: Basement
- Area: 90
- Dimensions: 9 x 10
Heating
- Forced Air, Natural Gas
Cooling
- Central Air
Appliances
- Laundry: Closet/Cabinets - Custom Built, Electric Dryer Hookup, Washer Hookup, In Basement
Features
- Home Office
- Flooring: Wood, Tile, Carpet, Concrete, Laminate, Hardwood
- Doors: Insulated Doors, Storm Door(s)
- Windows: Insulated Windows
- Basement: Full,Finished,Interior Entry,Bulkhead,Sump Pump,Concrete
- Has fireplace: No
Interior area
- Total structure area: 1,400
- Total interior livable area: 1,400 sqft
Property
Parking
- Total spaces: 3
- Parking features: Detached, Garage Faces Side, Paved Drive, Off Street, Paved
- Garage spaces: 1
- Has uncovered spaces: Yes
Features
- Patio & porch: Covered
- Exterior features: Rain Gutters
Lot
- Size: 0.69 Acres
- Features: Easements
Details
- Parcel number: 2659915
- Zoning: RA-2
Construction
Type & style
- Home type: SingleFamily
- Architectural style: Raised Ranch
- Property subtype: Single Family Residence
Materials
- Frame
- Foundation: Concrete Perimeter
- Roof: Shingle
Condition
- Year built: 1973
Utilities & green energy
- Electric: Circuit Breakers
- Sewer: Public Sewer
- Water: Public
- Utilities for property: for Gas Range, for Gas Oven, for Electric Dryer, Washer Hookup
Green energy
- Energy efficient items: Partial, Thermostat
Community & neighborhood
Community
- Community features: Public Transportation, Shopping, Tennis Court(s), Park, Walk/Jog Trails, Golf, Medical Facility, Laundromat, Conservation Area, Highway Access, House of Worship, Private School, Public School
Location
- Region: West Springfield
Other
Other facts
- Road surface type: Paved
Price history
| Date | Event | Price |
|---|---|---|
| 7/28/2023 | Sold | $245,000+2.1%$175/sqft |
Source: MLS PIN #73132477 | ||
| 7/10/2023 | Contingent | $239,900$171/sqft |
Source: MLS PIN #73132477 | ||
| 7/6/2023 | Listed for sale | $239,900+2.1%$171/sqft |
Source: MLS PIN #73132477 | ||
| 2/1/2021 | Sold | $235,000+2.2%$168/sqft |
Source: MLS PIN #72768017 | ||
| 12/26/2020 | Contingent | $229,900$164/sqft |
Source: MLS PIN #72768017 | ||
Public tax history
| Year | Property taxes | Tax assessment |
|---|---|---|
| 2025 | $3,512 +3.4% | $236,200 +3% |
| 2024 | $3,396 +7.6% | $229,300 +13% |
| 2023 | $3,155 -18% | $203,000 -16.8% |
Find assessor info on the county website
Neighborhood: 01089
Nearby schools
GreatSchools rating
- NAJohn Ashley SchoolGrades: PK-KDistance: 0.2 mi
- 4/10West Springfield Middle SchoolGrades: 6-8Distance: 1.7 mi
- 5/10West Springfield High SchoolGrades: 9-12Distance: 2 mi

Get pre-qualified for a loan
At Zillow Home Loans, we can pre-qualify you in as little as 5 minutes with no impact to your credit score.An equal housing lender. NMLS #10287.
Sell for more on Zillow
Get a free Zillow Showcase℠ listing and you could sell for .
$318,700
2% more+ $6,374
With Zillow Showcase(estimated)
$325,074