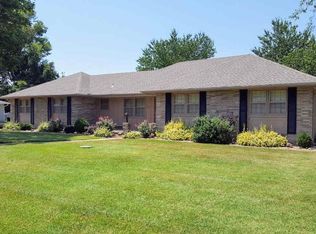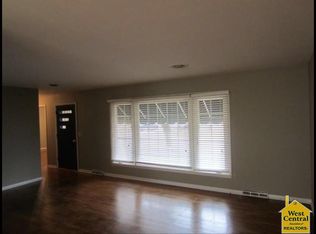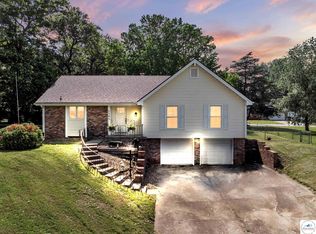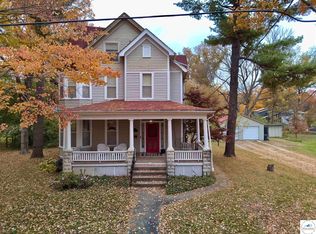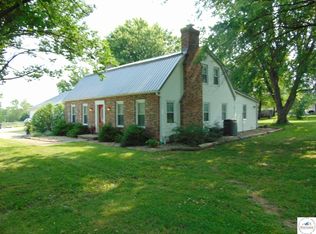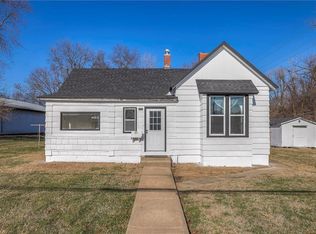Discover the perfect blend of comfort and style in this meticulously maintained ranch-style home. Gleaming hardwood floors grace the bedrooms, while luxury vinyl plank flooring flows throughout the rest of the home. Enjoy energy savings and enhanced natural light with new, high-efficiency windows. The bathrooms have been tastefully updated with contemporary fixtures and finishes. A standout feature is the delightful sunroom, bathed in natural light, offering versatility as a bedroom, home office, or serene relaxation space. Additionally, find a unique bonus with a bedroom featuring private access in the garage. With a roof that's only 6 years old, an updated kitchen, and a large fenced yard, this home truly has it all.
For sale
$300,000
207 Kristine Ave, Clinton, MO 64735
5beds
1,676sqft
Est.:
Single Family Residence
Built in 1962
0.3 Acres Lot
$-- Zestimate®
$179/sqft
$-- HOA
What's special
Large fenced yardDelightful sunroomUpdated kitchenGleaming hardwood floorsNew high-efficiency windows
- 151 days |
- 164 |
- 11 |
Zillow last checked: 8 hours ago
Listing updated: October 12, 2025 at 04:45pm
Listed by:
Kimberly Bicknell 417-298-9934,
Anstine Realty & Auction, LLC 660-885-9913
Source: WCAR MO,MLS#: 100786
Tour with a local agent
Facts & features
Interior
Bedrooms & bathrooms
- Bedrooms: 5
- Bathrooms: 2
- Full bathrooms: 2
Rooms
- Room types: Sun Room
Kitchen
- Features: Cabinets Wood
Heating
- Natural Gas
Cooling
- Central Air
Appliances
- Included: Microwave, Electric Oven/Range, Refrigerator, Gas Water Heater
- Laundry: In Garage
Features
- Flooring: Vinyl, Wood
- Windows: Thermal/Multi-Pane, Tilt-In, Vinyl
- Basement: Crawl Space
- Has fireplace: No
Interior area
- Total structure area: 1,676
- Total interior livable area: 1,676 sqft
- Finished area above ground: 1,676
Video & virtual tour
Property
Parking
- Total spaces: 2
- Parking features: Attached
- Attached garage spaces: 2
Features
- Patio & porch: Patio, Covered
- Exterior features: Mailbox
- Fencing: Back Yard,Chain Link
Lot
- Size: 0.3 Acres
- Dimensions: 100 x 130
Details
- Parcel number: 181001003008001000
Construction
Type & style
- Home type: SingleFamily
- Architectural style: Ranch
- Property subtype: Single Family Residence
Materials
- Foundation: Block
- Roof: Composition
Condition
- Year built: 1962
- Major remodel year: 2022
Utilities & green energy
- Gas: City Gas
- Sewer: Public Sewer
- Water: Public
Green energy
- Energy efficient items: Ceiling Fans
Community & HOA
Community
- Subdivision: Brock's (Henry)
HOA
- Has HOA: No
Location
- Region: Clinton
Financial & listing details
- Price per square foot: $179/sqft
- Tax assessed value: $111,200
- Annual tax amount: $1,043
- Price range: $300K - $300K
- Date on market: 7/13/2025
- Road surface type: Asphalt
Estimated market value
Not available
Estimated sales range
Not available
Not available
Price history
Price history
| Date | Event | Price |
|---|---|---|
| 7/13/2025 | Listed for sale | $300,000+0%$179/sqft |
Source: | ||
| 7/3/2025 | Listing removed | $299,999$179/sqft |
Source: | ||
| 1/4/2025 | Listed for sale | $299,999$179/sqft |
Source: | ||
Public tax history
Public tax history
| Year | Property taxes | Tax assessment |
|---|---|---|
| 2024 | $1,043 -0.1% | $21,130 |
| 2023 | $1,044 +3.6% | $21,130 +5.2% |
| 2022 | $1,008 +2.1% | $20,090 |
Find assessor info on the county website
BuyAbility℠ payment
Est. payment
$1,744/mo
Principal & interest
$1439
Property taxes
$200
Home insurance
$105
Climate risks
Neighborhood: 64735
Nearby schools
GreatSchools rating
- 4/10Clinton Intermediate SchoolGrades: 3-5Distance: 0.9 mi
- 5/10Clinton Middle SchoolGrades: 6-8Distance: 1 mi
- 5/10Clinton Sr. High SchoolGrades: 9-12Distance: 1.4 mi
Schools provided by the listing agent
- District: Clinton High School
Source: WCAR MO. This data may not be complete. We recommend contacting the local school district to confirm school assignments for this home.
- Loading
- Loading
