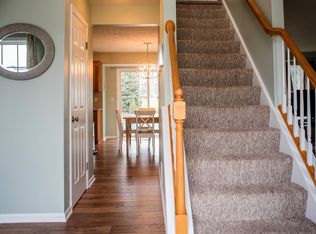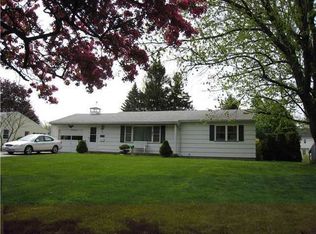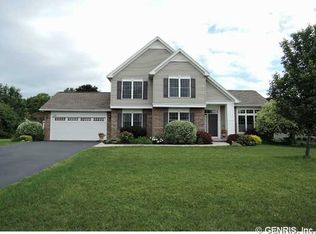PRICE REDUCED 12/7/19 Built 2010. In Great condition inside and out. First floor is entirely Hardwood floors and Ceramic tile. First floor laundry room was once a small office, could be a second bath with shower. It has space for a second Refrig. There is also the hookups for laundry in the Bsmt.still. The Master Bdrm has a walk-in closet that could be converted to a full master bath as per original plan and form closet else ware. The basement has the floor drains for a future bath.
This property is off market, which means it's not currently listed for sale or rent on Zillow. This may be different from what's available on other websites or public sources.


