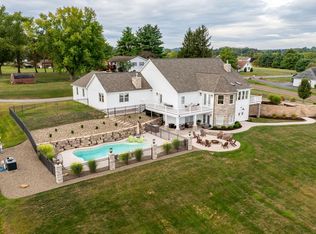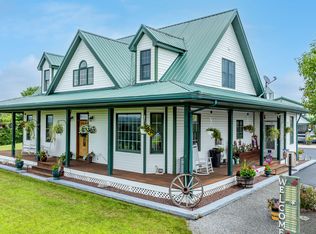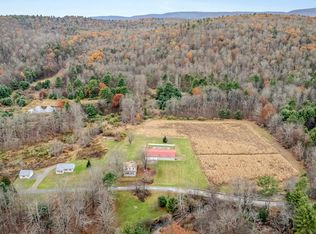Country Estate! Nestled in the heart of Pennsylvania, this property offers fantastic hilltop views and fenced meadows on 52.73 acres. The estate features a spacious primary residence and a converted concrete silo guest home. The primary house boasts a gourmet kitchen with granite countertops, a cozy breakfast nook, and a pantry with frosted glass. The main suite includes his and hers bathrooms and walk-in closets. The gardens feature a stream with a pond and a multi-heat greenhouse. Additional highlights include a barn with horse stalls, a 3-car detached garage, and a basement workshop. The guest home offers a kitchen, laundry, living room, bathroom, and observation room. Contact Brian Fisk 570-336-6391 for details and to schedule a tour.
For sale
$1,500,000
207 Klinger Hill Rd, Benton, PA 17814
3beds
3,654sqft
Est.:
Single Family Residence
Built in 2004
52.73 Acres Lot
$-- Zestimate®
$411/sqft
$-- HOA
What's special
Hilltop viewsFenced meadowsBasement workshopBarn with horse stallsMulti-heat greenhouseCozy breakfast nookPantry with frosted glass
- 250 days |
- 984 |
- 40 |
Zillow last checked: 8 hours ago
Listing updated: December 29, 2025 at 02:06pm
Listed by:
BRIAN S FISK 570-336-6391,
Mid Penn Realty 570-387-8300
Source: CSVBOR,MLS#: 20-100282
Tour with a local agent
Facts & features
Interior
Bedrooms & bathrooms
- Bedrooms: 3
- Bathrooms: 4
- Full bathrooms: 2
- 3/4 bathrooms: 1
- 1/2 bathrooms: 1
Primary bedroom
- Description: First Floor Offering His and Hers Bathrooms
- Level: First
- Area: 226.95 Square Feet
- Dimensions: 12.75 x 17.80
Bedroom 2
- Description: carpet
- Level: Second
Bedroom 3
- Description: carpet
- Level: Second
Primary bathroom
- Description: Soaking Tub, Walk-in Closet
- Level: First
Primary bathroom
- Description: Three-quarter bath walk-in-closet
- Level: First
Bathroom
- Level: Second
Bonus room
- Description: Used as an Exercise Room
- Level: Second
Breakfast room
- Description: tile floors, window surround
- Level: First
- Area: 62.77 Square Feet
- Dimensions: 7.75 x 8.10
Den
- Description: Built-in Shelves
- Level: First
- Area: 159.85 Square Feet
- Dimensions: 11.50 x 13.90
Dining room
- Description: Open to living room, Bruce red oak floors
- Level: First
- Area: 136.08 Square Feet
- Dimensions: 16.80 x 8.10
Kitchen
- Description: granite counter-tops, deck access
- Level: First
- Area: 232.38 Square Feet
- Dimensions: 14.30 x 16.25
Laundry
- Description: Located in Basement
- Level: Basement
Living room
- Description: Open to Dining room, Bruce red oak floors
- Level: First
- Area: 367.92 Square Feet
- Dimensions: 16.80 x 21.90
Study
- Description: Wood Stove
- Level: First
- Area: 195.2 Square Feet
- Dimensions: 12.80 x 15.25
Sunroom
- Description: tile, Plant Room, water hose in closet
- Level: First
- Area: 210.45 Square Feet
- Dimensions: 13.80 x 15.25
Workshop
- Description: Basement, walk out
- Level: Basement
Heating
- Oil
Appliances
- Included: Dishwasher, Disposal, Microwave, Refrigerator, Stove/Range, Dryer, Washer, Wood Stove
Features
- Flooring: Hardwood
- Basement: Block,Concrete,Heated,Walk Out/Daylight
Interior area
- Total structure area: 3,654
- Total interior livable area: 3,654 sqft
- Finished area above ground: 3,654
- Finished area below ground: 0
Property
Parking
- Total spaces: 3
- Parking features: 3 Car
- Has garage: Yes
Features
- Levels: Two
- Stories: 2
- Patio & porch: Deck
- Spa features: Bath
- Fencing: Fenced
Lot
- Size: 52.73 Acres
- Dimensions: 52.73 Acres
- Topography: No
Details
- Additional structures: Barn(s)
- Parcel number: 32 01 00503
- Zoning: AC
Construction
Type & style
- Home type: SingleFamily
- Property subtype: Single Family Residence
Materials
- Cedar, Stone
- Foundation: None
- Roof: Shingle
Condition
- New construction: No
- Year built: 2004
Utilities & green energy
- Electric: 200+ Amp Service
- Sewer: On Site
- Water: Well
Community & HOA
Community
- Features: Guest Suite, Pond, Stream, Undergrnd Utilities, View
- Subdivision: 0-None
HOA
- Has HOA: No
Location
- Region: Benton
Financial & listing details
- Price per square foot: $411/sqft
- Tax assessed value: $101,783
- Annual tax amount: $9,245
- Date on market: 5/13/2025
- Exclusions: see list
Estimated market value
Not available
Estimated sales range
Not available
$3,043/mo
Price history
Price history
| Date | Event | Price |
|---|---|---|
| 9/30/2025 | Price change | $1,500,000+25%$411/sqft |
Source: CSVBOR #20-100282 Report a problem | ||
| 9/3/2025 | Price change | $1,200,000-25%$328/sqft |
Source: CSVBOR #20-100282 Report a problem | ||
| 5/13/2025 | Listed for sale | $1,600,000+6.7%$438/sqft |
Source: CSVBOR #20-100282 Report a problem | ||
| 8/26/2024 | Listing removed | $1,500,000$411/sqft |
Source: CSVBOR #20-97934 Report a problem | ||
| 8/8/2024 | Listed for sale | $1,500,000+1400%$411/sqft |
Source: CSVBOR #20-97934 Report a problem | ||
Public tax history
Public tax history
| Year | Property taxes | Tax assessment |
|---|---|---|
| 2025 | $11,192 +3.1% | $119,527 |
| 2024 | $10,858 +11.6% | $119,527 |
| 2023 | $9,730 +3.5% | $119,527 |
Find assessor info on the county website
BuyAbility℠ payment
Est. payment
$9,284/mo
Principal & interest
$7359
Property taxes
$1400
Home insurance
$525
Climate risks
Neighborhood: 17814
Nearby schools
GreatSchools rating
- 7/10Appleman El SchoolGrades: K-6Distance: 3.6 mi
- NABenton Area Middle School/High SchoolGrades: 7-12Distance: 3.6 mi
Schools provided by the listing agent
- District: Benton
Source: CSVBOR. This data may not be complete. We recommend contacting the local school district to confirm school assignments for this home.
- Loading
- Loading



