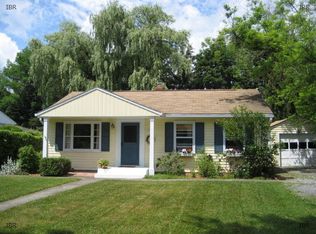This charming home sits on a beautifully landscaped acre of land on Klinewoods Rd in Cayuga Hts. It has been the joy of the present owners for 40 years who gave it lots of tender-loving care. The house made of cedar clapboards is set back from the road. The front walk and steps are slate, as is the terrace in back. Gracious living room with cozy fireplace and stunning mantle, dining room, kitchen has stunning granite counters and an unbelievable cabinets and a bay window over the kitchen sink. The eat-in section of room has a south-facing sliding glass door to backyard. A sunny room adjoins the kitchen. Windows face South and West. One of the two fireplaces is there. There are three bedrooms and two bathrooms upstairs. Mudroom between the one-car garage and kitchen. Lastly, a large Garden House in the woods echoes the house in matching siding, color, windows and design.
This property is off market, which means it's not currently listed for sale or rent on Zillow. This may be different from what's available on other websites or public sources.
