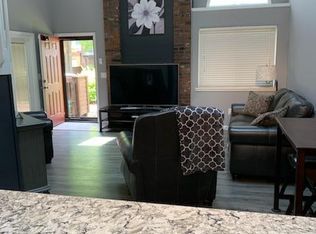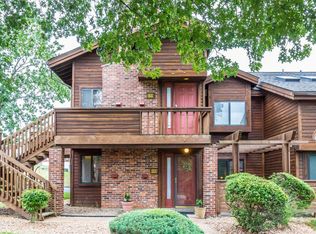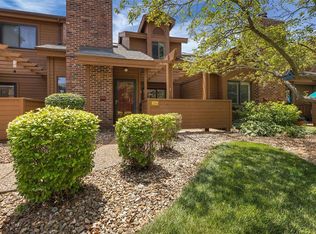HERE YOU GO! A LARGER model in the Storybook Chapter One Complex In award winning Francis Howell! Updated w/new flooring, fresh paint, newer counter tops. Main floor w/vaulted ceilings, skylight, woodburning fireplace & an open, airy feel! Possible Main floor MASTER BEDROOM & FULL bath; Bedroom has access to private patio w/pergola; In addition there is a main floor laundry plus an office or addtl smaller bedroom here; UPDATED Kitchen has nice pantry, ALL appliances are included. The upper loft area has 2nd master bedroom suite! Newer carpeting here and there is deck access from loft to enjoy the outdoor private rooftop area; PRIVATE PARKING IN 2 CAR ATTACHED GARAGE. The neighborhood lake, pool, tennis courts, walking trail, clubhouse are just a few reasons that homes sell quickly in this complex. The townhome is picture perfect, has easy highway access & Another bonus is a 2nd refrigerator in the garage stays; All of the windows, doors newer, as well; 1yr Home Warranty included, too!
This property is off market, which means it's not currently listed for sale or rent on Zillow. This may be different from what's available on other websites or public sources.


