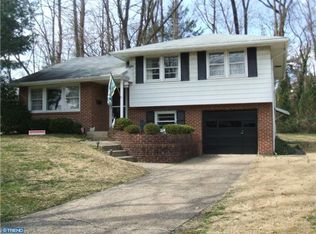Sold for $370,000 on 08/14/24
$370,000
207 Kingsley Rd, Cherry Hill, NJ 08034
3beds
1,482sqft
Single Family Residence
Built in 1959
-- sqft lot
$406,500 Zestimate®
$250/sqft
$3,025 Estimated rent
Home value
$406,500
$354,000 - $467,000
$3,025/mo
Zestimate® history
Loading...
Owner options
Explore your selling options
What's special
Welcome to this spacious ranch-style home that seamlessly blends comfort, functionality, and potential in a popular neighborhood. As you step inside, you'll find a bright and inviting interior highlighted by newer windows that invite natural light to fill the rooms. The heart of the home, the kitchen, presents an exciting opportunity for customization and renovation, allowing you to create a culinary space tailored to your tastes and preferences. Step outside to a fabulous large backyard retreat featuring an oversized patio, ideal for al fresco dining and gatherings under the open sky. The landscaped yard extends the living space outdoors, offering a serene oasis to unwind and enjoy. Retreat to a generously sized primary bedroom complete with an office nook, and private bath, With two additional bedrooms, and a second full bath, this residence offers ample space for relaxation and productivity. Additional features include a newer roof installed approximately five years ago, ensuring durability and peace of mind, alongside a high-efficiency HVAC system and water heater less than two years old, offering comfort and energy efficiency throughout the seasons. A convenient one-car garage adds practicality to this inviting property. Whether you're envisioning a modern kitchen or embracing the tranquility of the outdoor oasis, this ranch home presents an exceptional opportunity to create a personalized retreat that combines charm, functionality, and curb appeal. Embrace the chance to make this house your own, where every detail reflects your unique style and vision for comfortable living. Although the major systems have recently been updated, the property is being sold in "as is" condition.
Zillow last checked: 8 hours ago
Listing updated: September 23, 2024 at 03:12pm
Listed by:
Mary C Ryan 609-220-8598,
BHHS Fox & Roach-Cherry Hill
Bought with:
Linda Cristalli, SP-0122235
Keller Williams - Main Street
Source: Bright MLS,MLS#: NJCD2070478
Facts & features
Interior
Bedrooms & bathrooms
- Bedrooms: 3
- Bathrooms: 2
- Full bathrooms: 2
- Main level bathrooms: 2
- Main level bedrooms: 3
Basement
- Area: 0
Heating
- Forced Air, Natural Gas
Cooling
- Central Air, Electric
Appliances
- Included: Gas Water Heater
Features
- Flooring: Carpet, Ceramic Tile, Hardwood, Vinyl
- Has basement: No
- Has fireplace: No
Interior area
- Total structure area: 1,482
- Total interior livable area: 1,482 sqft
- Finished area above ground: 1,482
- Finished area below ground: 0
Property
Parking
- Total spaces: 1
- Parking features: Garage Faces Front, Garage Door Opener, Attached
- Attached garage spaces: 1
Accessibility
- Accessibility features: Accessible Entrance, No Stairs
Features
- Levels: One
- Stories: 1
- Pool features: None
Lot
- Dimensions: 58.00 x 0.00
Details
- Additional structures: Above Grade, Below Grade
- Parcel number: 0900338 0200015
- Zoning: RES
- Special conditions: Standard
Construction
Type & style
- Home type: SingleFamily
- Architectural style: Ranch/Rambler
- Property subtype: Single Family Residence
Materials
- Frame
- Foundation: Slab
- Roof: Architectural Shingle
Condition
- Good
- New construction: No
- Year built: 1959
Utilities & green energy
- Sewer: Public Sewer
- Water: Public
Community & neighborhood
Location
- Region: Cherry Hill
- Subdivision: Kingston
- Municipality: CHERRY HILL TWP
Other
Other facts
- Listing agreement: Exclusive Right To Sell
- Listing terms: Cash,Conventional,FHA,VA Loan
- Ownership: Fee Simple
Price history
| Date | Event | Price |
|---|---|---|
| 8/14/2024 | Sold | $370,000+5.7%$250/sqft |
Source: | ||
| 7/5/2024 | Pending sale | $349,900$236/sqft |
Source: | ||
| 7/1/2024 | Contingent | $349,900$236/sqft |
Source: | ||
| 6/27/2024 | Listed for sale | $349,900$236/sqft |
Source: | ||
Public tax history
| Year | Property taxes | Tax assessment |
|---|---|---|
| 2025 | $7,076 | $171,200 |
| 2024 | $7,076 -1.6% | $171,200 |
| 2023 | $7,194 +2.8% | $171,200 |
Find assessor info on the county website
Neighborhood: Cherry Hill Mall
Nearby schools
GreatSchools rating
- 6/10Kingston Elementary SchoolGrades: K-5Distance: 0.4 mi
- 4/10John A Carusi Middle SchoolGrades: 6-8Distance: 0.7 mi
- 5/10Cherry Hill High-West High SchoolGrades: 9-12Distance: 1.5 mi
Schools provided by the listing agent
- High: Cherry Hill High-west H.s.
- District: Cherry Hill Township Public Schools
Source: Bright MLS. This data may not be complete. We recommend contacting the local school district to confirm school assignments for this home.

Get pre-qualified for a loan
At Zillow Home Loans, we can pre-qualify you in as little as 5 minutes with no impact to your credit score.An equal housing lender. NMLS #10287.
Sell for more on Zillow
Get a free Zillow Showcase℠ listing and you could sell for .
$406,500
2% more+ $8,130
With Zillow Showcase(estimated)
$414,630