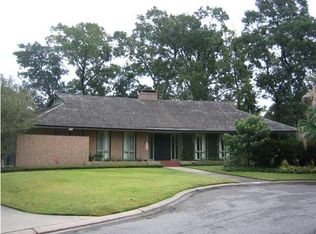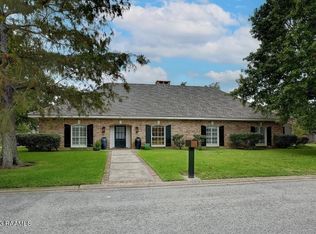An A. Hays Town beauty teamed with the interior design genius of Dan Bouligny led to this masterpiece with no detail overlooked. Nestled in popular Greenbriar Subdivision on the Vermilion River sits a gem that stands the test of time. Enter this property through the antique French gates & feel the grace and warmth that only old world elegance can provide. The private courtyard, the brick fountain, the wood beams are a few of the details that welcome you home. You open the doors and immediately there is a calming effect that makes you want to stay. Maybe it's the wall of windows that draws your eye to the beautiful terraced backyard or the feel of quality materials all around. Whatever it is leads to a comfort that makes one want to linger. The living room is large enough for any furniture arrangement and the fireplace has an 18th century fire surround that was purchased in France. The freestanding staircase is a show stopper with antique French spindles interspersed in a custom design and stair runner. The dining room was designed around the antique carved panels brought back from France that serve as the wainscoting. The panels are also featured on the buffet, and on the corner cabinet insert in the stairwell which conceals the a/c vent. Everything is beautifully made in this home! The pass through wet bar holds all of your entertaining needs and flows perfectly from the kitchen to dining area. The kitchen area is so spacious and has enough room for breakfast table and the most cozy keeping area that offers another great view of the river. The master suite is the dream space with views overlooking the river, Cathedral ceilings, 2 FULL master baths and a total of 3 walk-in closets. Yes 3! One for each and then an extra for out of season needs. Also downstairs is the coolest office/study/5th bedroom complete with silk fabric walls, built-ins galore, concealed closet and en suite bath. Upstairs has 3 bedrooms and 2 full baths. Additionally, the upstairs has an attic that was converted into a home office; this space could be re-purposed into a Media Room, additional Bedroom, or a great bonus room.The living, dining & stairwell floors are a combination of antique French clay tiles & Louisiana antique pine dividers. Louisiana antique pine, a special finish terracotta, marble...all of the timeless materials you appreciate are here. All bathrooms have Sherle Wagner (the luxury hardware and bath accessory company known for incomparable craftsmanship and attention to detail) or P. E. Guerin fixtures (the oldest decorative hardware firm in the United States). Antique carved marble panels are affixed on the front of the master bath tub. The keeping room fireplace is completed with a fire surround that was purchased in Italy. The mill work and cabinetry are custom, designed by Mr. Town and made out of recycled Louisiana Cypress. The door handles are brass, from P. E. Guerin, & the door hinges are armoire hinges. More details include antique pine beams, New Orleans slate roof, copper gutters & overhangs and so much more. The exterior is such a peaceful place to relax. The loggia balcony is the perfect coffee or cocktail spot. The terraced backyard has aluminum fencing surrounding the property. The upper level retaining wall was replaced with concrete, and the bottom level has bulkhead. Automatic irrigation automatic lighting are on the property as well. There are also plans drawn for a 16 x 34 pool and 7 x 7 hot tub on the terraced area. This home has so many amazing features that truly must be seen. You will be in awe of the charm, history, space and comfort at 207 Kings Road.
This property is off market, which means it's not currently listed for sale or rent on Zillow. This may be different from what's available on other websites or public sources.

