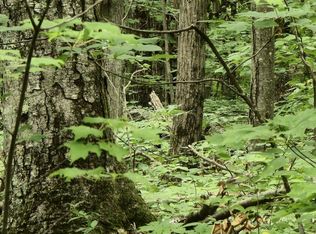Sold for $1,535,625 on 08/23/23
$1,535,625
207 Kenmont Road, Kent, CT 06785
4beds
3,200sqft
Single Family Residence
Built in 2022
7 Acres Lot
$1,730,400 Zestimate®
$480/sqft
$6,922 Estimated rent
Home value
$1,730,400
$1.61M - $1.87M
$6,922/mo
Zestimate® history
Loading...
Owner options
Explore your selling options
What's special
Newly Built Contemporary Farm House - This modern take on a rustic farmhouse is now available for sale in beautiful Kent, CT. Located off a long driveway on a 7-acre private lot, this custom-built home is ready to move right in. Walk across the charming L-shaped front porch and through beautiful double doors to find a light-filled living room with an alcove and wood-burning fireplace that opens to a dining room through sliding barn doors. The dining room opens to the side porch as well as the well-appointed chef's kitchen, boasting Carrera countertops, a wood-topped island with a utility sink as well as a pantry/laundry room. Pass through the lovely breezeway to the Great Room with a stone wood-burning fireplace which could easily be converted to a first-floor primary with an ensuite full bath. Completing the first floor is a cozy library with a gas fireplace. The second floor has an oversized primary suite with a luxuriously appointed primary bath, two additional bedrooms, and a full bath. Taxes/assessments are not defined for this property yet since it is a new build.
Zillow last checked: 8 hours ago
Listing updated: August 23, 2023 at 12:30pm
Listed by:
William J. Melnick 917-330-5241,
Elyse Harney Real Estate 860-435-0120,
John Panzer 860-248-9537,
Elyse Harney Real Estate
Bought with:
Deborah M. Bain, RES.0764018
Bain Real Estate
David Bain
Bain Real Estate
Source: Smart MLS,MLS#: 170527101
Facts & features
Interior
Bedrooms & bathrooms
- Bedrooms: 4
- Bathrooms: 4
- Full bathrooms: 3
- 1/2 bathrooms: 1
Primary bedroom
- Features: Beamed Ceilings, Fireplace, Hardwood Floor
- Level: Main
Primary bedroom
- Features: Beamed Ceilings, Fireplace, Hardwood Floor, Walk-In Closet(s)
- Level: Upper
Bedroom
- Features: Ceiling Fan(s), Hardwood Floor
- Level: Upper
Bedroom
- Features: Hardwood Floor
- Level: Upper
Bathroom
- Features: Tile Floor
- Level: Main
Bathroom
- Features: Tile Floor
- Level: Main
Bathroom
- Features: Tile Floor
- Level: Upper
Bathroom
- Features: Tile Floor
- Level: Upper
Dining room
- Features: Beamed Ceilings, Hardwood Floor
- Level: Main
Kitchen
- Features: Beamed Ceilings, Hardwood Floor, Kitchen Island
- Level: Main
Library
- Features: Bookcases, Fireplace, Tile Floor
- Level: Main
Living room
- Features: Fireplace, Hardwood Floor
- Level: Main
Heating
- Baseboard, Hydro Air, Zoned, Propane
Cooling
- Ceiling Fan(s), Central Air
Appliances
- Included: Gas Range, Oven/Range, Microwave, Refrigerator, Dishwasher, Washer, Dryer, Tankless Water Heater
Features
- Basement: Concrete
- Attic: None
- Number of fireplaces: 4
Interior area
- Total structure area: 3,200
- Total interior livable area: 3,200 sqft
- Finished area above ground: 3,200
Property
Parking
- Total spaces: 2
- Parking features: Detached
- Garage spaces: 2
Lot
- Size: 7 Acres
- Features: Few Trees, Rolling Slope
Details
- Parcel number: 2482396
- Zoning: RR1
Construction
Type & style
- Home type: SingleFamily
- Architectural style: Contemporary,Farm House
- Property subtype: Single Family Residence
Materials
- Wood Siding
- Foundation: Concrete Perimeter
- Roof: Asphalt
Condition
- Completed/Never Occupied
- Year built: 2022
Utilities & green energy
- Sewer: Septic Tank
- Water: Well
Community & neighborhood
Location
- Region: South Kent
Price history
| Date | Event | Price |
|---|---|---|
| 8/23/2023 | Sold | $1,535,625-14.4%$480/sqft |
Source: | ||
| 5/22/2023 | Price change | $1,795,000-1.6%$561/sqft |
Source: | ||
| 2/2/2023 | Price change | $1,825,000-8.5%$570/sqft |
Source: | ||
| 10/7/2022 | Price change | $1,995,000-9.1%$623/sqft |
Source: | ||
| 9/30/2022 | Listed for sale | $2,195,000+2826.7%$686/sqft |
Source: | ||
Public tax history
| Year | Property taxes | Tax assessment |
|---|---|---|
| 2025 | $18,039 +8.2% | $1,069,300 |
| 2024 | $16,670 +116.2% | $1,069,300 +160.1% |
| 2023 | $7,712 +146.5% | $411,100 +144% |
Find assessor info on the county website
Neighborhood: 06785
Nearby schools
GreatSchools rating
- 7/10Kent Center SchoolGrades: PK-8Distance: 3 mi
- 5/10Housatonic Valley Regional High SchoolGrades: 9-12Distance: 14 mi
Schools provided by the listing agent
- High: Housatonic
Source: Smart MLS. This data may not be complete. We recommend contacting the local school district to confirm school assignments for this home.

Get pre-qualified for a loan
At Zillow Home Loans, we can pre-qualify you in as little as 5 minutes with no impact to your credit score.An equal housing lender. NMLS #10287.
