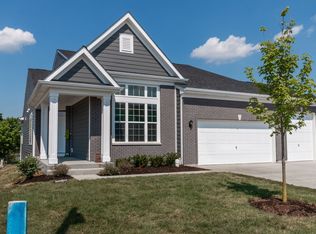Sold for $791,500 on 02/08/23
$791,500
207 Jorrie Ln, Bloomingdale, IL 60108
4beds
2,813sqft
SingleFamily
Built in 2019
6,969 Square Feet Lot
$772,600 Zestimate®
$281/sqft
$4,556 Estimated rent
Home value
$772,600
$734,000 - $811,000
$4,556/mo
Zestimate® history
Loading...
Owner options
Explore your selling options
What's special
207 Jorrie Ln, Bloomingdale, IL 60108 is a single family home that contains 2,813 sq ft and was built in 2019. It contains 4 bedrooms and 3 bathrooms. This home last sold for $791,500 in February 2023.
The Zestimate for this house is $772,600. The Rent Zestimate for this home is $4,556/mo.
Facts & features
Interior
Bedrooms & bathrooms
- Bedrooms: 4
- Bathrooms: 3
- Full bathrooms: 2
- 1/2 bathrooms: 1
Heating
- Gas
Cooling
- Central
Features
- Basement: Unfinished
Interior area
- Total interior livable area: 2,813 sqft
Property
Parking
- Total spaces: 2
- Parking features: Garage - Attached
Features
- Exterior features: Brick
Lot
- Size: 6,969 sqft
Details
- Parcel number: 0220209004
Construction
Type & style
- Home type: SingleFamily
Condition
- Year built: 2019
Utilities & green energy
- Sewer: Sewer-Public
Community & neighborhood
Location
- Region: Bloomingdale
HOA & financial
HOA
- Has HOA: Yes
- HOA fee: $40 monthly
Other
Other facts
- Addtl Room 2 Level: Not Applicable
- Addtl Room 3 Level: Not Applicable
- Addtl Room 4 Level: Not Applicable
- Addtl Room 5 Level: Not Applicable
- Air Conditioning: Central Air
- 2nd Bedroom Level: 2nd Level
- Exterior Building Type: Brick, Cedar
- Heat/Fuel: Gas
- Sewer: Sewer-Public
- Water: Public
- Listing Type: Exclusive Right To Sell
- Assessment Includes: Common Insurance, Lawn Care, Snow Removal
- Master Bedroom Level: 2nd Level
- Parking Type: Garage
- Status: Active
- Dining Room Level: Main Level
- Kitchen Level: Main Level
- Living Room Level: Main Level
- 3rd Bedroom Level: 2nd Level
- Basement: Unfinished
- Addtl Room 1 Level: 2nd Level
- Family Room Level: Main Level
- Addtl Room 1 Name: Loft
- Age: 1-5 Years
- 4th Bedroom Level: 2nd Level
- Addtl Room 10 Level: Not Applicable
- Addtl Room 6 Level: Not Applicable
- Addtl Room 7 Level: Not Applicable
- Addtl Room 8 Level: Not Applicable
- Addtl Room 9 Level: Not Applicable
- Frequency: Monthly
- Square Feet Source: Builder
- Master Bedroom Bath (Y/N): Full
- Garage On-Site: Yes
- Is Parking Included in Price: Yes
- Type of House 2: 2 Stories
- Lot Dimensions: 60X125
- Garage Type: Attached2, Attached
- Laundry Level: 2nd Level
- Basement (Y/N): Partial
- Garage Ownership: Owned
- Are any property photos virtually staged?: Yes
- Additional Rooms: Loft
- Additional Media Type 1: 3D Tour
- Aprox. Total Finished Sq Ft: 0
- Total Sq Ft: 0
- Tax Year: 2019
- Parcel Identification Number: 0220209004
Price history
| Date | Event | Price |
|---|---|---|
| 8/14/2025 | Listing removed | $794,500$282/sqft |
Source: | ||
| 5/23/2025 | Listed for sale | $794,500-4.2%$282/sqft |
Source: | ||
| 10/29/2024 | Listing removed | $829,000$295/sqft |
Source: | ||
| 6/25/2024 | Listed for sale | $829,000$295/sqft |
Source: | ||
| 6/16/2024 | Listing removed | -- |
Source: | ||
Public tax history
| Year | Property taxes | Tax assessment |
|---|---|---|
| 2023 | $18,326 +2171.7% | $215,440 +2304.5% |
| 2022 | $807 +4.3% | $8,960 +5.3% |
| 2021 | $774 +0.8% | $8,510 +2.5% |
Find assessor info on the county website
Neighborhood: 60108
Nearby schools
GreatSchools rating
- 7/10Cloverdale Elementary SchoolGrades: K-5Distance: 1.2 mi
- 5/10Stratford Middle SchoolGrades: 6-8Distance: 0.4 mi
- 7/10Glenbard North High SchoolGrades: 9-12Distance: 1.8 mi

Get pre-qualified for a loan
At Zillow Home Loans, we can pre-qualify you in as little as 5 minutes with no impact to your credit score.An equal housing lender. NMLS #10287.
Sell for more on Zillow
Get a free Zillow Showcase℠ listing and you could sell for .
$772,600
2% more+ $15,452
With Zillow Showcase(estimated)
$788,052