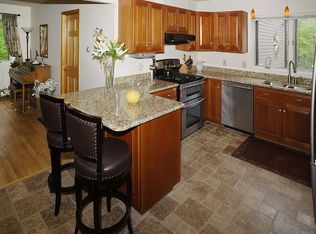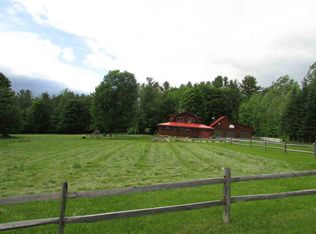This home is ready to move in. it has some updating to do. there is a framed downstairs bathroom and all the accessories (saniflo toilet, sink, vanity and shower) all brand new to be installed. There are 8.4 acres with most being field. The driveway is paved. Both house and garage roofing were updated to standing seam roofing. It has a deck that needs refurbished or rebuilt. the garage is gambrel with power on both levels. It has 2 bays and electric garage doors. There is a chicken house, fenced in with 10 egg layers. If you have further questions, please email me at t_berube13@yahoo.com for further information. I am looking to sell but in no hurry to move, so please no low ball offers. it is easier to reach me via email, not calling. Please no solicitors.
This property is off market, which means it's not currently listed for sale or rent on Zillow. This may be different from what's available on other websites or public sources.

