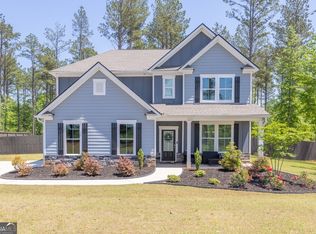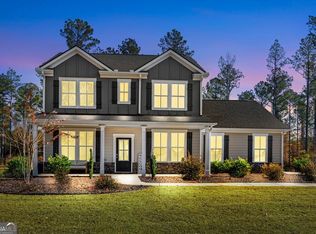Closed
$470,000
207 Jim Daws Rd, Monroe, GA 30655
4beds
2,096sqft
Single Family Residence
Built in 2022
2.39 Acres Lot
$469,900 Zestimate®
$224/sqft
$-- Estimated rent
Home value
$469,900
$371,000 - $597,000
Not available
Zestimate® history
Loading...
Owner options
Explore your selling options
What's special
Welcome to the charming town of Monroe and the rare opportunity to enjoy peaceful country living in this beautiful 4-bedroom, 3-bathroom ranch-style home, situated on an expansive over 2-acre estate-sized lot with no HOA! While you can immerse yourself in nature in your backyard, you are still only minutes away from the delightful revitalized downtown area, which features restaurants, shopping, and other conveniences.This desirable home boasts an open floor plan filled with natural light and neutral colors through showcasing beautiful luxury vinyl plank (LVP) flooring. The spacious family room welcomes you to the heart of the home, the kithen. As you transition into the elegant kitchen, you'll find a large island complete with a breakfast bar, gorgeous granite countertops, stainless steel appliances, a stylish backsplash, a large pantry, and a breakfast/dining room.The main level includes three guest bedrooms and two full baths, in addition to the primary suite, which features a stunning trey ceiling and a large walk-in closet. The en suite bathroom offers a luxurious, large tile shower and a double vanity with granite countertops.If the interior has caught your attention, you will definitely fall in love with the outdoor space. The perfect all-season covered patio allows you to imagine customizing your outdoor area. Whether you envision a garden, a swimming pool, or a play space for kids and petsCoor perhaps you want it allCothis is the home for you!
Zillow last checked: 8 hours ago
Listing updated: July 18, 2025 at 07:51am
Listed by:
Katie Q Clack Braswell 678-858-2460,
RE/MAX Towne Square
Bought with:
Jeffrey Ingram, 379200
Virtual Properties Realty.com
Source: GAMLS,MLS#: 10508896
Facts & features
Interior
Bedrooms & bathrooms
- Bedrooms: 4
- Bathrooms: 3
- Full bathrooms: 3
- Main level bathrooms: 3
- Main level bedrooms: 4
Dining room
- Features: Separate Room
Kitchen
- Features: Breakfast Bar, Kitchen Island, Solid Surface Counters, Walk-in Pantry
Heating
- Central, Electric, Zoned
Cooling
- Ceiling Fan(s), Central Air, Electric, Zoned
Appliances
- Included: Dishwasher, Electric Water Heater, Microwave, Oven/Range (Combo), Stainless Steel Appliance(s)
- Laundry: Common Area, In Hall
Features
- Double Vanity, Master On Main Level, Separate Shower, Tile Bath, Tray Ceiling(s), Walk-In Closet(s)
- Flooring: Carpet, Laminate, Tile
- Windows: Double Pane Windows
- Basement: None
- Attic: Pull Down Stairs
- Has fireplace: No
Interior area
- Total structure area: 2,096
- Total interior livable area: 2,096 sqft
- Finished area above ground: 2,096
- Finished area below ground: 0
Property
Parking
- Total spaces: 2
- Parking features: Attached, Garage, Garage Door Opener, Kitchen Level, RV/Boat Parking, Side/Rear Entrance
- Has attached garage: Yes
Features
- Levels: One
- Stories: 1
- Patio & porch: Patio, Porch
- Fencing: Back Yard,Fenced,Wood
Lot
- Size: 2.39 Acres
- Features: Level, Private
- Residential vegetation: Partially Wooded
Details
- Parcel number: N164D005
Construction
Type & style
- Home type: SingleFamily
- Architectural style: Craftsman
- Property subtype: Single Family Residence
Materials
- Concrete, Stone
- Foundation: Slab
- Roof: Composition
Condition
- Resale
- New construction: No
- Year built: 2022
Utilities & green energy
- Sewer: Septic Tank
- Water: Public
- Utilities for property: Electricity Available, Phone Available, Underground Utilities, Water Available
Green energy
- Energy efficient items: Insulation, Thermostat
Community & neighborhood
Security
- Security features: Smoke Detector(s)
Community
- Community features: None
Location
- Region: Monroe
- Subdivision: Legacy Estates
HOA & financial
HOA
- Has HOA: No
- Services included: None
Other
Other facts
- Listing agreement: Exclusive Agency
- Listing terms: Cash,Conventional,FHA,VA Loan
Price history
| Date | Event | Price |
|---|---|---|
| 5/30/2025 | Sold | $470,000+0.6%$224/sqft |
Source: | ||
| 5/9/2025 | Pending sale | $467,000$223/sqft |
Source: Hive MLS #1025412 | ||
| 4/25/2025 | Listed for sale | $467,000+16.8%$223/sqft |
Source: | ||
| 11/9/2022 | Sold | $399,900$191/sqft |
Source: Public Record | ||
| 10/7/2022 | Pending sale | $399,900$191/sqft |
Source: | ||
Public tax history
| Year | Property taxes | Tax assessment |
|---|---|---|
| 2024 | $4,127 +6.5% | $151,920 +16.5% |
| 2023 | $3,874 | $130,440 |
Find assessor info on the county website
Neighborhood: 30655
Nearby schools
GreatSchools rating
- 4/10Monroe Elementary SchoolGrades: PK-5Distance: 4.4 mi
- 4/10Carver Middle SchoolGrades: 6-8Distance: 1.9 mi
- 6/10Monroe Area High SchoolGrades: 9-12Distance: 4.4 mi
Schools provided by the listing agent
- Elementary: Monroe
- Middle: Carver
- High: Monroe Area
Source: GAMLS. This data may not be complete. We recommend contacting the local school district to confirm school assignments for this home.
Get a cash offer in 3 minutes
Find out how much your home could sell for in as little as 3 minutes with a no-obligation cash offer.
Estimated market value
$469,900
Get a cash offer in 3 minutes
Find out how much your home could sell for in as little as 3 minutes with a no-obligation cash offer.
Estimated market value
$469,900

