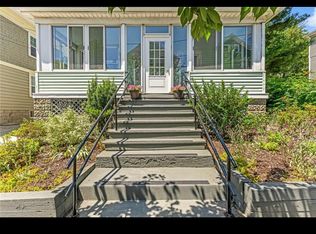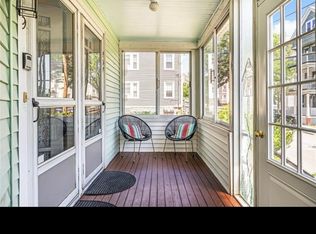Sold for $600,000 on 08/14/25
$600,000
207 Jewett St, Providence, RI 02908
6beds
2,454sqft
Multi Family
Built in 1910
-- sqft lot
$605,900 Zestimate®
$244/sqft
$2,694 Estimated rent
Home value
$605,900
$539,000 - $679,000
$2,694/mo
Zestimate® history
Loading...
Owner options
Explore your selling options
What's special
Situated on a quiet, tree-lined street on Smith Hill, 207 Jewett Street offers an excellent opportunity for both owner-occupants and investors. This vinyl-clad, low-maintenance two-family home features two spacious units—each with 3 bedrooms, 1 full bath, double parlors, and beautiful hardwood floors throughout. Each unit offers 1,227 square feet of living space with original woodwork preserved in excellent condition. South-facing exposure allows for an abundance of natural sunlight through high-efficiency replacement windows. The first-floor unit includes an enclosed front porch, while the second floor enjoys a private open-air deck—perfect for morning coffee or evening relaxation. Modern updates include a young roof, 200-amp electrical service, and efficient heating systems: the first-floor unit has an on-demand combo boiler and water heater, while the second floor is equipped with a Burnham boiler and separate on-demand water heater. A rare find, the property also includes a bonus two-car garage and is ideally located with a 15 minute stroll to the train station, or 20 minutes to downtown—making it an easy commuter option. Historic charm meets everyday convenience in this turnkey multi-family. The second floor unit holds a lease until November 2025, first floor will be vacant August 1.
Zillow last checked: 8 hours ago
Listing updated: August 14, 2025 at 04:21pm
Listed by:
Robert Rutley 401-601-0446,
Mott & Chace Sotheby's Intl.
Bought with:
Herson Martinez, RES.0045513
RISE REC
Source: StateWide MLS RI,MLS#: 1388655
Facts & features
Interior
Bedrooms & bathrooms
- Bedrooms: 6
- Bathrooms: 2
- Full bathrooms: 2
Bathroom
- Features: Bath w Tub & Shower
Heating
- Natural Gas, Baseboard, Forced Water
Cooling
- None, Window Unit(s)
Appliances
- Included: Gas Water Heater, Dishwasher, Dryer, Oven/Range, Refrigerator, Washer
- Laundry: Common Area
Features
- Wall (Plaster), Wall (Wood), Plumbing (Mixed), Insulation (Unknown)
- Flooring: Ceramic Tile, Hardwood
- Basement: Full,Interior Entry,Partially Finished,Bath/Stubbed,Common,Laundry
- Attic: Attic Stairs, Attic Storage
- Has fireplace: No
Interior area
- Total structure area: 2,454
- Total interior livable area: 2,454 sqft
Property
Parking
- Total spaces: 6
- Parking features: Detached, Driveway
- Garage spaces: 2
- Has uncovered spaces: Yes
Features
- Stories: 2
- Patio & porch: Porch, Screened
Lot
- Size: 3,484 sqft
- Features: Sidewalks
Details
- Foundation area: 1196
- Parcel number: PROVM67L454
- Zoning: R4
- Special conditions: Conventional/Market Value
Construction
Type & style
- Home type: MultiFamily
- Property subtype: Multi Family
- Attached to another structure: Yes
Materials
- Plaster, Wood Wall(s), Vinyl Siding
- Foundation: Block, Concrete Perimeter
Condition
- New construction: No
- Year built: 1910
Utilities & green energy
- Electric: 200+ Amp Service
- Sewer: Public Sewer
- Water: Public
- Utilities for property: Sewer Connected, Water Connected
Community & neighborhood
Community
- Community features: Near Public Transport, Highway Access, Hospital, Railroad, Recreational Facilities, Restaurants, Schools, Near Shopping
Location
- Region: Providence
- Subdivision: Smith Hill
HOA & financial
HOA
- Has HOA: No
Other financial information
- Total actual rent: 3900
Price history
| Date | Event | Price |
|---|---|---|
| 8/14/2025 | Sold | $600,000+6.3%$244/sqft |
Source: | ||
| 7/2/2025 | Pending sale | $564,500$230/sqft |
Source: | ||
| 6/26/2025 | Listed for sale | $564,500+217.1%$230/sqft |
Source: | ||
| 9/5/2003 | Sold | $178,000$73/sqft |
Source: Public Record | ||
Public tax history
| Year | Property taxes | Tax assessment |
|---|---|---|
| 2025 | $3,619 -34.9% | $479,400 +58.4% |
| 2024 | $5,555 +3.1% | $302,700 |
| 2023 | $5,388 | $302,700 |
Find assessor info on the county website
Neighborhood: Smith Hill
Nearby schools
GreatSchools rating
- 2/10Harry Kizirian Elementary SchoolGrades: PK-5Distance: 0.3 mi
- 5/10Nathanael Greene Middle SchoolGrades: 6-8Distance: 0.4 mi
- 3/10Central High SchoolGrades: 9-12Distance: 1.1 mi

Get pre-qualified for a loan
At Zillow Home Loans, we can pre-qualify you in as little as 5 minutes with no impact to your credit score.An equal housing lender. NMLS #10287.
Sell for more on Zillow
Get a free Zillow Showcase℠ listing and you could sell for .
$605,900
2% more+ $12,118
With Zillow Showcase(estimated)
$618,018
