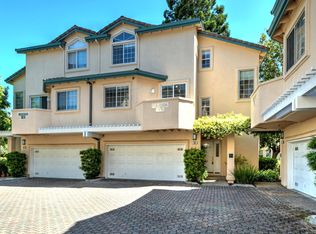207 Infinity Way is a modern tri-level townhome in the desirable Radius at Whisman Station community. Built in 2018, this home features a well-designed floor plan with 3 bedrooms, 3.5 bathrooms, and an attached 2-car garage for secure and convenient parking.
The ground floor includes a private guest suite with full bath, perfect for guests, home office, or multi-generational living. The second level is the heart of the home an open-concept living, kitchen, and dining space featuring recessed lighting, a kitchen island, and a powder room, along with access to a private balcony. Upstairs, the third level offers a spacious primary suite with a walk-in closet and dual vanity ensuite, a junior suite with built-in closet, and a stackable laundry area in the hallway for added convenience.
Finished with modern touches, central heating and A/C, and abundant natural light, this home is ideal for those seeking low-maintenance living with high-end comfort right in the center of Silicon Valley.
RADIUS AT WHISMAN STATION MOUNTAIN VIEW
Set in the heart of Mountain View's tech corridor, Whisman Station is a vibrant, commuter-friendly neighborhood that strikes the perfect balance between connectivity and suburban tranquility. The Radius development built by Pulte in 2018 features 198 total homes, including 85 single-family homes and 113 townhomes, all nestled among tree-lined streets and peaceful greenbelts.
Ideally located near top Silicon Valley employers such as Google, LinkedIn, Apple, Meta, and Amazon, all within a short drive or bike ride. Enjoy quick access to Highways 85, 101, 237, and Central Expressway, as well as nearby Caltrain and VTA Light Rail stations for a smooth daily commute. Excellent local schools, lush parks, and nearby shopping and dining options make Radius at Whisman Station an ideal place to call home.
AMENITIES:
- Tri-level floor plan with ~1,550 sq. ft. of living space
- Private guest suite with full bath on the ground level
- Primary suite and junior suite on third level
- Open-concept kitchen, dining, and living area on second floor
- Modern kitchen with kitchen island, sleek cabinetry and ample counter space
- Half bath (powder room) conveniently located on main living level
- Private balcony off main living area
- Stackable washer/dryer on upper level
- Attached 2-car garage with direct access
- Contemporary finishes and natural light throughout
- Central heating and air conditioning
Rental guidelines:
- Minimum 1 year lease
- Credit, background, income, and rental history verification required
- Government issued picture ID required along with application (Each prospective tenant to pay for a $40 tenant screening which includes a background check and credit check, this is non-refundable)
- Tenant must carry tenant liability insurance, required by move-in
- No pets
- No smoking
- Rent: $5,850 and Security deposit- $5,850. First months rent and security deposit is due at lease signing.
- Landlords to pay for HOA
- Tenants to pay for all utilities, including water, garbage, gas, electric, cable/internet, and renter's insurance
Townhouse for rent
Accepts Zillow applications
$5,850/mo
207 Infinity Way, Mountain View, CA 94043
3beds
1,552sqft
Price may not include required fees and charges.
Townhouse
Available now
No pets
Central air
In unit laundry
Attached garage parking
Forced air
What's special
Private balconyContemporary finishesKitchen islandTree-lined streetsSleek cabinetrySpacious primary suitePeaceful greenbelts
- 14 hours
- on Zillow |
- -- |
- -- |
Travel times
Facts & features
Interior
Bedrooms & bathrooms
- Bedrooms: 3
- Bathrooms: 4
- Full bathrooms: 3
- 1/2 bathrooms: 1
Heating
- Forced Air
Cooling
- Central Air
Appliances
- Included: Dishwasher, Dryer, Microwave, Oven, Refrigerator, Washer
- Laundry: In Unit
Features
- Walk In Closet
Interior area
- Total interior livable area: 1,552 sqft
Video & virtual tour
Property
Parking
- Parking features: Attached
- Has attached garage: Yes
- Details: Contact manager
Features
- Exterior features: Guest Room, Half bath (powder room) on main level, Heating system: Forced Air, Modern kitchen with kitchen island, Open-concept kitchen, dining, and living area, Primary suite & junior suite on third level, Walk In Closet, ample kitchen counter space, sleek kitchen cabinetry
Details
- Parcel number: 16088008
Construction
Type & style
- Home type: Townhouse
- Property subtype: Townhouse
Building
Management
- Pets allowed: No
Community & HOA
Location
- Region: Mountain View
Financial & listing details
- Lease term: 1 Year
Price history
| Date | Event | Price |
|---|---|---|
| 7/6/2025 | Listed for rent | $5,850$4/sqft |
Source: Zillow Rentals | ||
| 9/29/2018 | Sold | $1,630,000$1,050/sqft |
Source: Agent Provided | ||
![[object Object]](https://photos.zillowstatic.com/fp/8be5efc948a27fc7b33e2281e548e12d-p_i.jpg)
