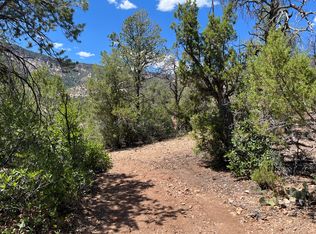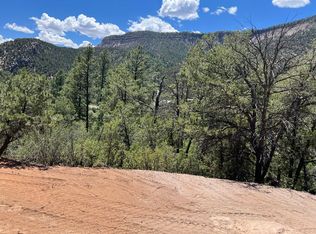Sold on 06/20/24
Price Unknown
207 Indian Mesa Trl, Jemez Springs, NM 87025
3beds
2,906sqft
Single Family Residence
Built in 1996
2 Acres Lot
$810,000 Zestimate®
$--/sqft
$2,529 Estimated rent
Home value
$810,000
$729,000 - $899,000
$2,529/mo
Zestimate® history
Loading...
Owner options
Explore your selling options
What's special
Top of the world (with views to match) custom log home on 2 acres bordering Santa Fe National Forest. Spaciousview-field living area with bar and tall ceilings. Solid oak floors. Kitchen w/stainless, oak cabinets and granite countertops. View-filled dining for those fun get-togethers. Huge family room; new owner could convert to second primary suite if desired. Three bedrooms; primary bedroom has walk-in closet, bath, private deck, and more views. Top-of the-line Anderson windows throughout. Large laundry room. Relax on your real redwood deck (not stained) or soak in the hot tub. Fruit trees (peach, apple, plum, and cherry); roses. Community water. Maintained roads. Rio Rancho 45 minutes. Los Alamos 45 minutes. Come hike, fish and enjoy all the Jemez Mountains has to offer!
Zillow last checked: 8 hours ago
Listing updated: June 21, 2024 at 03:25pm
Listed by:
Mary S. Carlson 505-238-5791,
Oso Realty LLC
Bought with:
David M Stafford, 15833
360 Ventures Real Estate
Melissa N Salazar, 52008
360 Ventures Real Estate
Source: SWMLS,MLS#: 1060721
Facts & features
Interior
Bedrooms & bathrooms
- Bedrooms: 3
- Bathrooms: 2
- Full bathrooms: 2
Primary bedroom
- Level: Upper
- Area: 345
- Dimensions: 23 x 15
Primary bedroom
- Level: Upper
- Area: 345
- Dimensions: 23 x 15
Bedroom 2
- Level: Main
- Area: 143
- Dimensions: 13 x 11
Bedroom 2
- Level: Main
- Area: 143
- Dimensions: 13 x 11
Bedroom 3
- Level: Main
- Area: 110
- Dimensions: 11 x 10
Bedroom 3
- Level: Main
- Area: 110
- Dimensions: 11 x 10
Dining room
- Level: Main
- Area: 135
- Dimensions: 15 x 9
Dining room
- Level: Main
- Area: 135
- Dimensions: 15 x 9
Family room
- Level: Main
- Area: 391
- Dimensions: 23 x 17
Family room
- Level: Main
- Area: 391
- Dimensions: 23 x 17
Kitchen
- Level: Main
- Area: 165
- Dimensions: 15 x 11
Kitchen
- Level: Main
- Area: 165
- Dimensions: 15 x 11
Living room
- Level: Main
- Area: 805
- Dimensions: 35 x 23
Living room
- Level: Main
- Area: 805
- Dimensions: 35 x 23
Heating
- Hot Water, Propane
Cooling
- None
Appliances
- Included: Cooktop, Dishwasher, Free-Standing Gas Range, Refrigerator, Range Hood
- Laundry: Electric Dryer Hookup
Features
- Beamed Ceilings, Breakfast Bar, Bookcases, Ceiling Fan(s), Cathedral Ceiling(s), Loft, Multiple Living Areas, Walk-In Closet(s)
- Flooring: Carpet, Tile, Wood
- Windows: Double Pane Windows, Insulated Windows, Wood Frames
- Has basement: No
- Has fireplace: No
Interior area
- Total structure area: 2,906
- Total interior livable area: 2,906 sqft
Property
Accessibility
- Accessibility features: None
Features
- Levels: Two
- Stories: 2
- Patio & porch: Deck
- Exterior features: Deck, Hot Tub/Spa, Propane Tank - Leased
- Has spa: Yes
- Has view: Yes
Lot
- Size: 2 Acres
- Features: Views
Details
- Additional structures: Shed(s)
- Parcel number: R027602
- Zoning description: RR
Construction
Type & style
- Home type: SingleFamily
- Architectural style: Log Home,Mountain
- Property subtype: Single Family Residence
Materials
- Log, Log Siding
- Roof: Metal,Pitched
Condition
- Resale
- New construction: No
- Year built: 1996
Details
- Builder name: Raue/Tousley
Utilities & green energy
- Electric: None
- Sewer: Septic Tank
- Water: Community/Coop
- Utilities for property: Electricity Connected, Propane, Phone Connected, Water Connected
Green energy
- Energy generation: None
Community & neighborhood
Location
- Region: Jemez Springs
HOA & financial
HOA
- Has HOA: Yes
- HOA fee: $300 annually
- Services included: Road Maintenance
Other
Other facts
- Listing terms: Cash,Conventional,VA Loan
- Road surface type: Dirt, Gravel
Price history
| Date | Event | Price |
|---|---|---|
| 6/20/2024 | Sold | -- |
Source: | ||
| 4/21/2024 | Pending sale | $700,000$241/sqft |
Source: | ||
| 4/15/2024 | Listed for sale | $700,000-12%$241/sqft |
Source: | ||
| 12/5/2023 | Listing removed | -- |
Source: | ||
| 7/13/2023 | Price change | $795,300-6.4%$274/sqft |
Source: | ||
Public tax history
| Year | Property taxes | Tax assessment |
|---|---|---|
| 2025 | $4,870 +238.5% | $228,540 +243% |
| 2024 | $1,439 +3.6% | $66,639 +3% |
| 2023 | $1,388 +1.8% | $64,699 +3% |
Find assessor info on the county website
Neighborhood: 87025
Nearby schools
GreatSchools rating
- NAJemez Valley Elementary SchoolGrades: PK-5Distance: 10.2 mi
- NAJemez Valley Middle SchoolGrades: 6-8Distance: 10.2 mi
- 1/10Jemez Valley High SchoolGrades: 9-12Distance: 10.2 mi

