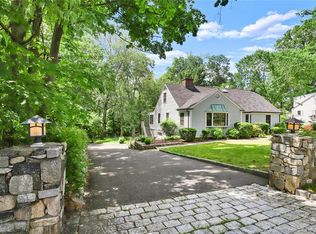The paint is barely dry & lightly lived in. Built in 2019 this *6400SF colonial designed by Darien based PB Architects was built by one of Darien's most-sought after contractors Fox Hill Builders. This well-appointed home features a modern open floor plan w. a friendly flow throughout for both day-to-day living & entertaining. From the generously proportioned gourmet kitchen w. great room to the large master suite, large finished lower level, 3-car garage, expansive stone terrace & more. This home will both surprise & exceed your expectations, the current owners have added amenities including gated driveway with remote control, security system, CCTV, home entertainment system, home gym, lighting fixtures & window treatments. It has the convenience of modern urban living just 3-blocks from Noroton Heights RR Station & shopping. *1st & 2nd floor SF 5200+/- Plus 1200+/- SF Lower Level, 3-Car Garage 950+/- SF
This property is off market, which means it's not currently listed for sale or rent on Zillow. This may be different from what's available on other websites or public sources.
