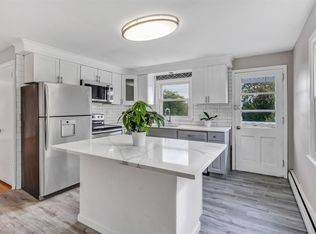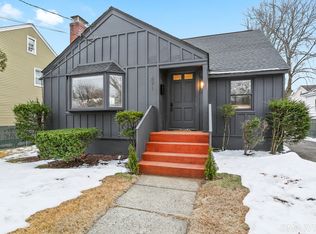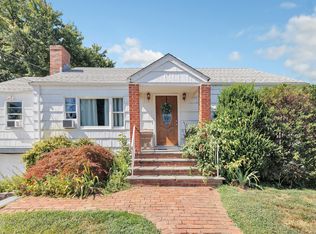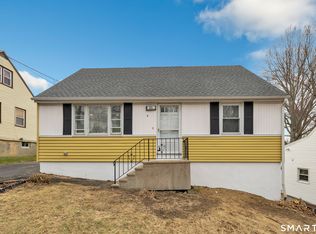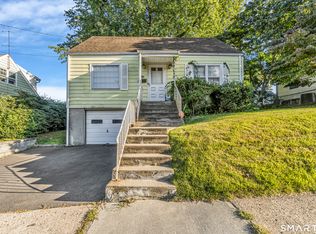Stylish and move-in ready, this updated 3-bedroom, 2-bath ranch in Bridgeport's desirable North End offers modern comfort and convenience. The sun-filled open layout features hardwood floors, recessed lighting, and a striking black brick fireplace. The sleek kitchen showcases white shaker cabinetry, quartz countertops, stainless steel appliances, a Wolfe microwave, and a peninsula ideal for entertaining. The primary suite includes a remodeled bath with heated floors, while two additional bedrooms offer flexible living space. Enjoy outdoor relaxation on the expansive front decks. Recent upgrades include a new roof, newer furnace, and energy-efficient solar panels. Ideally located near shopping, schools, and commuter routes.
For sale
$389,000
207 Hillcrest Road, Bridgeport, CT 06606
3beds
1,264sqft
Est.:
Single Family Residence
Built in 1950
5,662.8 Square Feet Lot
$-- Zestimate®
$308/sqft
$-- HOA
What's special
Primary suiteStriking black brick fireplaceExpansive front decksRecessed lightingEnergy-efficient solar panelsQuartz countertopsWolfe microwave
- 11 days |
- 1,871 |
- 54 |
Zillow last checked: 8 hours ago
Listing updated: January 24, 2026 at 06:40pm
Listed by:
Nutan P. Pawar (203)232-4138,
DreamHomes Realty LLC 203-232-4138
Source: Smart MLS,MLS#: 24148372
Tour with a local agent
Facts & features
Interior
Bedrooms & bathrooms
- Bedrooms: 3
- Bathrooms: 2
- Full bathrooms: 2
Primary bedroom
- Features: Remodeled, Full Bath, Tile Floor
- Level: Main
- Area: 144 Square Feet
- Dimensions: 12 x 12
Bedroom
- Features: Vinyl Floor
- Level: Main
- Area: 108 Square Feet
- Dimensions: 12 x 9
Bedroom
- Features: Vinyl Floor
- Level: Main
- Area: 70 Square Feet
- Dimensions: 10 x 7
Bathroom
- Features: Tub w/Shower, Tile Floor
- Level: Main
Kitchen
- Features: Remodeled, Quartz Counters, Fireplace, Hardwood Floor
- Level: Main
- Area: 336 Square Feet
- Dimensions: 16 x 21
Living room
- Features: Fireplace, Hardwood Floor
- Level: Main
- Area: 352 Square Feet
- Dimensions: 22 x 16
Heating
- Hot Water, Oil
Cooling
- None
Appliances
- Included: Electric Range, Microwave, Range Hood, Refrigerator, Dishwasher, Washer, Dryer, Electric Water Heater, Water Heater
Features
- Basement: Full,Unfinished,Storage Space,Concrete
- Attic: None
- Number of fireplaces: 1
Interior area
- Total structure area: 1,264
- Total interior livable area: 1,264 sqft
- Finished area above ground: 1,264
Property
Parking
- Total spaces: 1
- Parking features: Detached, On Street
- Garage spaces: 1
- Has uncovered spaces: Yes
Features
- Patio & porch: Deck
Lot
- Size: 5,662.8 Square Feet
- Features: Dry, Sloped, Cleared
Details
- Parcel number: 42384
- Zoning: RA
Construction
Type & style
- Home type: SingleFamily
- Architectural style: Ranch
- Property subtype: Single Family Residence
Materials
- Aluminum Siding
- Foundation: Concrete Perimeter
- Roof: Asphalt
Condition
- New construction: No
- Year built: 1950
Utilities & green energy
- Sewer: Public Sewer
- Water: Public
Community & HOA
Community
- Features: Near Public Transport, Shopping/Mall
- Subdivision: North End
HOA
- Has HOA: No
Location
- Region: Bridgeport
Financial & listing details
- Price per square foot: $308/sqft
- Tax assessed value: $145,720
- Annual tax amount: $6,332
- Date on market: 1/15/2026
Estimated market value
Not available
Estimated sales range
Not available
Not available
Price history
Price history
| Date | Event | Price |
|---|---|---|
| 1/15/2026 | Listed for sale | $389,000-6.3%$308/sqft |
Source: | ||
| 10/1/2025 | Listing removed | $415,000$328/sqft |
Source: | ||
| 7/10/2025 | Listed for sale | $415,000+66%$328/sqft |
Source: | ||
| 9/8/2023 | Sold | $250,000-10.6%$198/sqft |
Source: | ||
| 7/9/2023 | Listed for sale | $279,500$221/sqft |
Source: | ||
Public tax history
Public tax history
| Year | Property taxes | Tax assessment |
|---|---|---|
| 2025 | $6,332 | $145,720 |
| 2024 | $6,332 | $145,720 |
| 2023 | $6,332 +3.7% | $145,720 +3.7% |
Find assessor info on the county website
BuyAbility℠ payment
Est. payment
$2,582/mo
Principal & interest
$1898
Property taxes
$548
Home insurance
$136
Climate risks
Neighborhood: Resevoir
Nearby schools
GreatSchools rating
- 3/10Hallen SchoolGrades: PK-6Distance: 0.4 mi
- 4/10Classical Studies AcademyGrades: PK-8Distance: 2.9 mi
- 5/10Aerospace/Hydrospace Engineering And Physical Sciences High SchoolGrades: 9-12Distance: 0.6 mi
- Loading
- Loading
