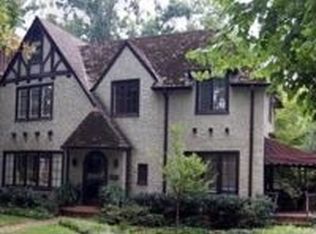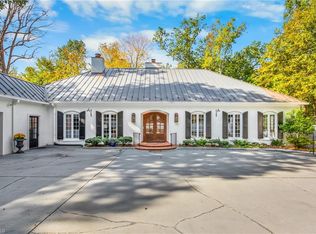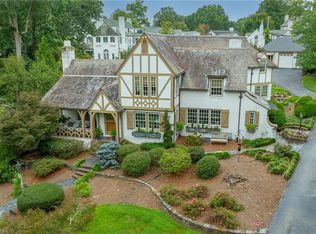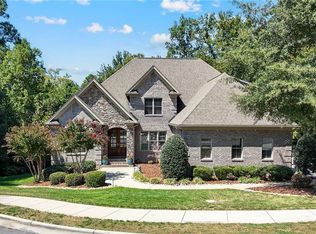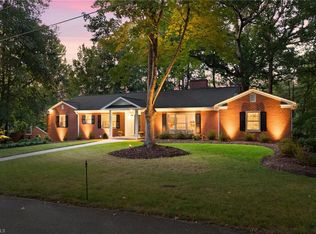This 1926 English Tudor estate is a perfect blend of historic charm with modern conveniences. The kitchen has been completely redesigned and now features upgraded, high end appliances and custom marble countertops. All hardwoods have been restored and gleam throughout. The screened-in back porch with wood burning fire place is a wonderful space for entertaining & enjoying the NC weather. The sunroom off the grand living room overlooks one of five unique entertaining spaces around the property, and there is a grand portico that includes a supercharger for an electric vehicle. An oversized primary bedroom upstairs has an updated bathroom while the other 4 bedrooms each have en-suite bathrooms each with their unique touches. Walk up attic is over 300 sq feet and floored for storage or ready to finish out as additional living space. Ample storage and closet space throughout the home. This special home on the tree-lined streets of Emerywood is truly one of a kind!
For sale
Price cut: $50K (11/22)
$1,145,000
207 Hillcrest Dr, High Point, NC 27262
5beds
4,447sqft
Est.:
Stick/Site Built, Residential, Single Family Residence
Built in 1926
0.3 Acres Lot
$1,095,000 Zestimate®
$--/sqft
$-- HOA
What's special
- 108 days |
- 1,328 |
- 78 |
Zillow last checked: 8 hours ago
Listing updated: November 22, 2025 at 06:35am
Listed by:
Elizabeth Wilson 252-943-5950,
Howard Hanna Allen Tate - Greensboro
Source: Triad MLS,MLS#: 1193846 Originating MLS: Greensboro
Originating MLS: Greensboro
Tour with a local agent
Facts & features
Interior
Bedrooms & bathrooms
- Bedrooms: 5
- Bathrooms: 6
- Full bathrooms: 5
- 1/2 bathrooms: 1
- Main level bathrooms: 2
Primary bedroom
- Level: Second
- Dimensions: 23.08 x 21.33
Bedroom 2
- Level: Main
- Dimensions: 16.42 x 15.25
Bedroom 3
- Level: Second
- Dimensions: 18.58 x 15.83
Bedroom 4
- Level: Second
- Dimensions: 17.42 x 14.33
Bedroom 5
- Level: Second
- Dimensions: 16.42 x 14.5
Dining room
- Level: Main
- Dimensions: 17.42 x 15.92
Enclosed porch
- Level: Main
- Dimensions: 10.75 x 9.83
Kitchen
- Level: Main
- Dimensions: 21.42 x 14.58
Living room
- Level: Main
- Dimensions: 42.5 x 16.75
Other
- Level: Main
- Dimensions: 13.67 x 13.25
Sunroom
- Level: Main
- Dimensions: 15.75 x 10.17
Heating
- Dual Fuel System, Fireplace(s), Multiple Systems, Electric, Natural Gas
Cooling
- Central Air
Appliances
- Included: Built-In Refrigerator, Dishwasher, Disposal, Gas Cooktop, Remarks, Range Hood, Gas Water Heater
Features
- Great Room, Solid Surface Counter, Wet Bar
- Flooring: Tile, Wood
- Basement: Partially Finished, Basement, Crawl Space
- Attic: Floored,Permanent Stairs,Walk-In
- Number of fireplaces: 3
- Fireplace features: Great Room, Outside, See Remarks
Interior area
- Total structure area: 4,955
- Total interior livable area: 4,447 sqft
- Finished area above ground: 4,083
- Finished area below ground: 364
Property
Parking
- Parking features: Paved, See Remarks, Driveway
- Has uncovered spaces: Yes
Features
- Levels: Two
- Stories: 2
- Exterior features: Lighting, Garden, Remarks
- Pool features: None
- Fencing: Fenced
Lot
- Size: 0.3 Acres
- Dimensions: 70 x 152 x 97 x 4 x 153
Details
- Parcel number: 188609
- Zoning: R-5
- Special conditions: Owner Sale
- Other equipment: Sump Pump
Construction
Type & style
- Home type: SingleFamily
- Property subtype: Stick/Site Built, Residential, Single Family Residence
Materials
- Brick, Stucco
Condition
- Year built: 1926
Utilities & green energy
- Sewer: Public Sewer
- Water: Public
Community & HOA
Community
- Subdivision: Emerywood
HOA
- Has HOA: No
Location
- Region: High Point
Financial & listing details
- Tax assessed value: $589,900
- Annual tax amount: $8,129
- Date on market: 8/29/2025
- Cumulative days on market: 98 days
- Listing agreement: Exclusive Right To Sell
- Listing terms: Cash,Conventional
Estimated market value
$1,095,000
$1.04M - $1.15M
$3,562/mo
Price history
Price history
| Date | Event | Price |
|---|---|---|
| 11/22/2025 | Price change | $1,145,000-4.2% |
Source: | ||
| 8/30/2025 | Listed for sale | $1,195,000+81.1% |
Source: | ||
| 11/7/2022 | Sold | $660,000+1.6% |
Source: | ||
| 10/10/2022 | Pending sale | $649,900 |
Source: | ||
| 10/5/2022 | Listed for sale | $649,900 |
Source: | ||
Public tax history
Public tax history
| Year | Property taxes | Tax assessment |
|---|---|---|
| 2025 | $8,129 | $589,900 |
| 2024 | $8,129 +2.2% | $589,900 |
| 2023 | $7,952 +8.8% | $589,900 +8.8% |
Find assessor info on the county website
BuyAbility℠ payment
Est. payment
$6,874/mo
Principal & interest
$5700
Property taxes
$773
Home insurance
$401
Climate risks
Neighborhood: 27262
Nearby schools
GreatSchools rating
- 6/10Northwood Elementary SchoolGrades: PK-5Distance: 1.1 mi
- 7/10Ferndale Middle SchoolGrades: 6-8Distance: 1 mi
- 5/10High Point Central High SchoolGrades: 9-12Distance: 1 mi
- Loading
- Loading
