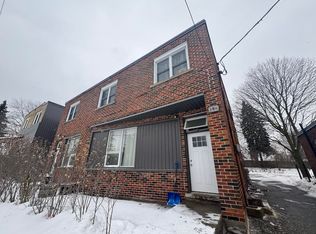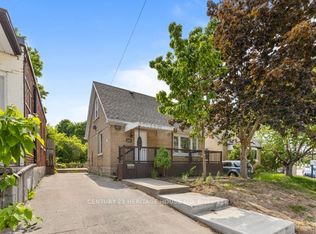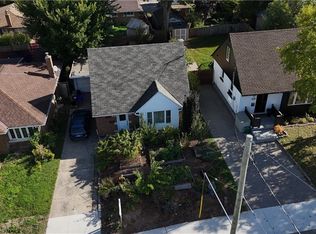Welcome to this charming and classic one-and-a-half-story all brick home located at 207 Highland Rd. E. in Forest Hill, Kitchener. Cornering on a quiet side street with easy driveway access, this quaint "character home" is set on a wide lot with many mature trees. The spacious yard was recently upgraded with new fencing and tasteful metal gates leading up from the concrete drive with parking for two. In the summer, the large deck with pergola, and walk-out second story balcony, offer an inviting outdoor space to enjoy the large yard and vibrant foliage. The front foyer welcomes guests with elegant tile and the patina of period-correct finishes & trim. Warm, rich hardwood flooring flows throughout the main and upper levels. The closet space in the 2 bedrooms will amaze you for a home of this vintage, featuring 2 closets in the principal bedroom, including a walk-in! Tile & glass compliment the main shower/bath in the 4 piece bathroom. A functional, tasteful kitchen just off the rear entry is open concept, with plenty of cabinetry, and two windows for abundant natural light. The adjacent dining area is spacious enough for family & guests. A finished basement with Rec Room covered with laminate flooring, plus a second bathroom/laundry area, completes this comfortable, well-maintained home. Newer furnace and AC 2016; many newer windows; 100A service panel; copper wiring w/breakers. The utility room and cold room will impress you with the amount of storage space. Neighbouring the St. Mary's Heritage District, this core-adjacent home offers quick access to Victoria Park, St. Mary's Hospital, downtown Kitchener, Shopping and Public Transit. Stop dreaming and start living--book your showing today!
This property is off market, which means it's not currently listed for sale or rent on Zillow. This may be different from what's available on other websites or public sources.


