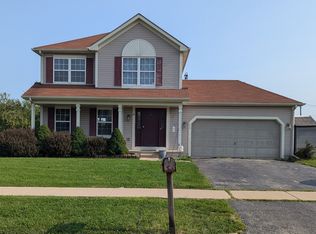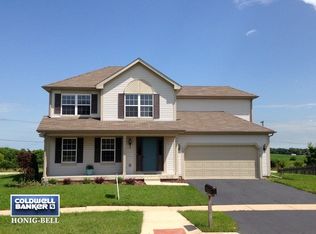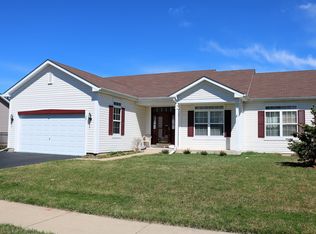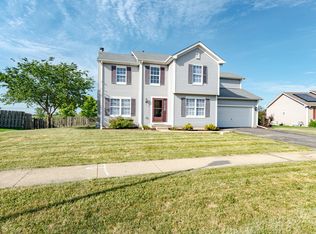Closed
$330,000
207 Heatherfield Ln, Dekalb, IL 60115
4beds
2,156sqft
Single Family Residence
Built in 2005
-- sqft lot
$342,200 Zestimate®
$153/sqft
$2,504 Estimated rent
Home value
$342,200
$270,000 - $435,000
$2,504/mo
Zestimate® history
Loading...
Owner options
Explore your selling options
What's special
Very spacious, Goldenrod model home is the only one you will find in Heatherstone. This home has all the space you are looking for. An abundance of natural light coming from all the windows. Formal Dining room, kitchen with Breakfast Bay. Large Family room with vaulted ceilings overlooking kitchen area. Fenced in back yard, swing set will stay. Full finished basement for all your entertaining. Seller accommodate a quick closing. Minutes schools, NIU, hospital and Dog park.
Zillow last checked: 8 hours ago
Listing updated: April 10, 2025 at 07:40am
Listing courtesy of:
Aracely Avila 630-377-1771,
Coldwell Banker Realty
Bought with:
Daniel O'Leary
Keller Williams Infinity
Source: MRED as distributed by MLS GRID,MLS#: 12289406
Facts & features
Interior
Bedrooms & bathrooms
- Bedrooms: 4
- Bathrooms: 4
- Full bathrooms: 3
- 1/2 bathrooms: 1
Primary bedroom
- Features: Flooring (Wood Laminate), Bathroom (Full)
- Level: Second
- Area: 204 Square Feet
- Dimensions: 17X12
Bedroom 2
- Features: Flooring (Wood Laminate)
- Level: Second
- Area: 120 Square Feet
- Dimensions: 12X10
Bedroom 3
- Features: Flooring (Wood Laminate)
- Level: Second
- Area: 190 Square Feet
- Dimensions: 19X10
Bedroom 4
- Features: Flooring (Wood Laminate)
- Level: Second
- Area: 132 Square Feet
- Dimensions: 12X11
Den
- Level: Basement
- Area: 198 Square Feet
- Dimensions: 11X18
Dining room
- Features: Flooring (Wood Laminate)
- Level: Main
- Area: 121 Square Feet
- Dimensions: 11X11
Family room
- Features: Flooring (Wood Laminate)
- Level: Main
- Area: 270 Square Feet
- Dimensions: 18X15
Kitchen
- Features: Kitchen (Eating Area-Table Space), Flooring (Ceramic Tile)
- Level: Main
- Area: 224 Square Feet
- Dimensions: 16X14
Laundry
- Level: Second
- Area: 30 Square Feet
- Dimensions: 5X6
Living room
- Features: Flooring (Wood Laminate)
- Level: Main
- Area: 266 Square Feet
- Dimensions: 19X14
Recreation room
- Level: Basement
- Area: 204 Square Feet
- Dimensions: 12X17
Heating
- Natural Gas
Cooling
- Central Air
Features
- Basement: Finished,Full
Interior area
- Total structure area: 0
- Total interior livable area: 2,156 sqft
Property
Parking
- Total spaces: 2
- Parking features: On Site, Garage Owned, Attached, Garage
- Attached garage spaces: 2
Accessibility
- Accessibility features: No Disability Access
Features
- Stories: 2
Lot
- Dimensions: 48X42X123X84X106
Details
- Parcel number: 0811350015
- Special conditions: None
Construction
Type & style
- Home type: SingleFamily
- Property subtype: Single Family Residence
Materials
- Vinyl Siding
Condition
- New construction: No
- Year built: 2005
Details
- Builder model: GOLDENROD
Utilities & green energy
- Sewer: Public Sewer
- Water: Public
Community & neighborhood
Location
- Region: Dekalb
- Subdivision: Heatherstone
Other
Other facts
- Listing terms: Conventional
- Ownership: Fee Simple
Price history
| Date | Event | Price |
|---|---|---|
| 4/8/2025 | Sold | $330,000$153/sqft |
Source: | ||
| 3/10/2025 | Contingent | $330,000$153/sqft |
Source: | ||
| 3/3/2025 | Price change | $330,000-2.7%$153/sqft |
Source: | ||
| 2/14/2025 | Listed for sale | $339,000$157/sqft |
Source: | ||
| 2/14/2025 | Listing removed | $339,000$157/sqft |
Source: | ||
Public tax history
| Year | Property taxes | Tax assessment |
|---|---|---|
| 2024 | $7,065 -2.9% | $88,684 +14.7% |
| 2023 | $7,279 +2% | $77,325 +9.5% |
| 2022 | $7,134 -2.6% | $70,597 +6.6% |
Find assessor info on the county website
Neighborhood: 60115
Nearby schools
GreatSchools rating
- 4/10Jefferson Elementary SchoolGrades: K-5Distance: 0.3 mi
- 2/10Clinton Rosette Middle SchoolGrades: 6-8Distance: 0.9 mi
- 3/10De Kalb High SchoolGrades: 9-12Distance: 0.5 mi
Schools provided by the listing agent
- District: 428
Source: MRED as distributed by MLS GRID. This data may not be complete. We recommend contacting the local school district to confirm school assignments for this home.

Get pre-qualified for a loan
At Zillow Home Loans, we can pre-qualify you in as little as 5 minutes with no impact to your credit score.An equal housing lender. NMLS #10287.



