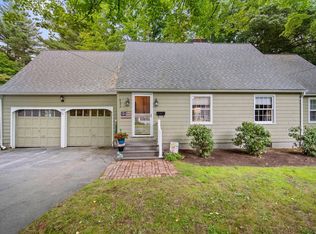Sold for $615,000
$615,000
207 Hazardville Rd, Longmeadow, MA 01106
4beds
2,502sqft
Single Family Residence
Built in 1951
0.46 Acres Lot
$622,700 Zestimate®
$246/sqft
$2,608 Estimated rent
Home value
$622,700
$567,000 - $685,000
$2,608/mo
Zestimate® history
Loading...
Owner options
Explore your selling options
What's special
Highest and Best offer by: Thursday, June 26, 2025 at 7:00 PM. Home in Longmeadow, MA – 4 Beds, 3 Baths, Dual Master Bedrooms!This beautifully Home with new addition offers space, style, and modern convenience. Featuring 4 bedrooms, including two master Bedrooms, and 3 full bathrooms. Step into a bright and inviting living room with gleaming hardwood floors and a cozy wood-burning fireplace, seamlessly open to the kitchen and dining area. The kitchen features granite countertops, a stylish backsplash, and stainless steel appliances. The main floor boasts three bedrooms, all with hardwood floors, including a spacious master bedroom with an en-suite bath. The fully finished basement includes the second master suite, complete with a full bathroom. Laundry room in the basement with washer and dryer included. Central air conditioning and central heating 2-car garage. This home combines quality craftsmanship with thoughtful design.Like-new construction with quality finishes—ready to move in!
Zillow last checked: 8 hours ago
Listing updated: August 14, 2025 at 01:37pm
Listed by:
Fallah Razzak 413-885-0093,
Lock and Key Realty Inc. 413-282-8080
Bought with:
Mark Goldman
Boston Realty Consultants, Inc
Source: MLS PIN,MLS#: 73393437
Facts & features
Interior
Bedrooms & bathrooms
- Bedrooms: 4
- Bathrooms: 3
- Full bathrooms: 3
- Main level bathrooms: 2
- Main level bedrooms: 1
Primary bedroom
- Features: Bathroom - Full, Closet, Flooring - Hardwood, Recessed Lighting, Lighting - Overhead
- Level: Main,First
Bedroom 2
- Features: Closet, Flooring - Hardwood, Lighting - Overhead
- Level: First
Bedroom 3
- Features: Closet, Flooring - Hardwood, Lighting - Overhead
- Level: First
Bathroom 1
- Features: Bathroom - Full, Bathroom - With Tub & Shower, Flooring - Stone/Ceramic Tile, Enclosed Shower - Fiberglass, Recessed Lighting, Lighting - Overhead
- Level: Main,First
Bathroom 2
- Features: Bathroom - Full, Bathroom - Tiled With Tub, Flooring - Stone/Ceramic Tile, Enclosed Shower - Fiberglass, Lighting - Overhead
- Level: Main,First
Bathroom 3
- Features: Bathroom - Full, Bathroom - Tiled With Tub & Shower, Flooring - Stone/Ceramic Tile, Enclosed Shower - Fiberglass, Lighting - Overhead
- Level: Basement
Dining room
- Features: Flooring - Stone/Ceramic Tile, Open Floorplan, Recessed Lighting
- Level: First
Kitchen
- Features: Flooring - Stone/Ceramic Tile, Dining Area, Countertops - Stone/Granite/Solid, Cabinets - Upgraded, Crown Molding
- Level: First
Living room
- Features: Flooring - Hardwood
- Level: Main,First
Heating
- Forced Air
Cooling
- Central Air
Appliances
- Included: Electric Water Heater, Water Heater, Range, Dishwasher, Microwave, Refrigerator
- Laundry: Electric Dryer Hookup, Washer Hookup, Double Closet(s), In Basement
Features
- Bathroom - Full
- Flooring: Carpet, Marble, Hardwood, Flooring - Wall to Wall Carpet
- Windows: Insulated Windows
- Basement: Partially Finished
- Number of fireplaces: 1
- Fireplace features: Living Room
Interior area
- Total structure area: 2,502
- Total interior livable area: 2,502 sqft
- Finished area above ground: 2,077
- Finished area below ground: 425
Property
Parking
- Total spaces: 8
- Parking features: Attached, Paved Drive, Paved
- Attached garage spaces: 2
- Uncovered spaces: 6
Features
- Patio & porch: Porch
- Exterior features: Porch, Rain Gutters
Lot
- Size: 0.46 Acres
Details
- Parcel number: 2544804
- Zoning: RA1
Construction
Type & style
- Home type: SingleFamily
- Architectural style: Ranch
- Property subtype: Single Family Residence
Materials
- Frame
- Foundation: Concrete Perimeter, Block
- Roof: Shingle
Condition
- Year built: 1951
Utilities & green energy
- Electric: Circuit Breakers
- Sewer: Public Sewer
- Water: Public
Community & neighborhood
Community
- Community features: Medical Facility, House of Worship, Private School, Public School
Location
- Region: Longmeadow
Price history
| Date | Event | Price |
|---|---|---|
| 8/13/2025 | Sold | $615,000+2.5%$246/sqft |
Source: MLS PIN #73393437 Report a problem | ||
| 6/26/2025 | Contingent | $599,900$240/sqft |
Source: MLS PIN #73393437 Report a problem | ||
| 6/19/2025 | Listed for sale | $599,900+126.4%$240/sqft |
Source: MLS PIN #73393437 Report a problem | ||
| 12/5/2024 | Sold | $265,000-5.4%$106/sqft |
Source: MLS PIN #73292938 Report a problem | ||
| 11/15/2024 | Listed for sale | $280,000$112/sqft |
Source: MLS PIN #73292938 Report a problem | ||
Public tax history
| Year | Property taxes | Tax assessment |
|---|---|---|
| 2025 | $5,453 +2.1% | $258,200 |
| 2024 | $5,340 +6.6% | $258,200 +18.1% |
| 2023 | $5,010 +0.4% | $218,600 +7.9% |
Find assessor info on the county website
Neighborhood: 01106
Nearby schools
GreatSchools rating
- 7/10Wolf Swamp Road Elementary SchoolGrades: PK-5Distance: 0.5 mi
- 8/10Glenbrook Middle SchoolGrades: 6-8Distance: 1 mi
- 9/10Longmeadow High SchoolGrades: 9-12Distance: 1.5 mi
Get pre-qualified for a loan
At Zillow Home Loans, we can pre-qualify you in as little as 5 minutes with no impact to your credit score.An equal housing lender. NMLS #10287.
Sell with ease on Zillow
Get a Zillow Showcase℠ listing at no additional cost and you could sell for —faster.
$622,700
2% more+$12,454
With Zillow Showcase(estimated)$635,154
