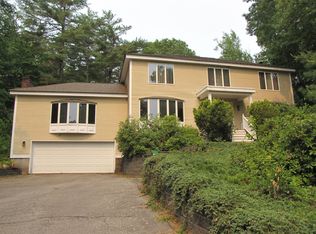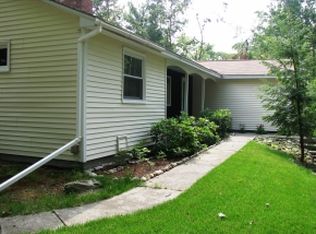Closed
Listed by:
Celine Belanger,
Coldwell Banker Realty Bedford NH Cell:310-500-5702
Bought with: Century 21 North East
$640,000
207 Hayden Road, Hollis, NH 03049
4beds
2,904sqft
Single Family Residence
Built in 1987
2 Acres Lot
$644,800 Zestimate®
$220/sqft
$4,374 Estimated rent
Home value
$644,800
$593,000 - $703,000
$4,374/mo
Zestimate® history
Loading...
Owner options
Explore your selling options
What's special
AMAZING NEW PRICE!!! Welcome to beautiful Hollis, New Hampshire where you’ll find this spacious colonial set back from the road for privacy on 2 acres of land. Step on the new built front porch to the double door entry welcomed by the large foyer. Formal dining room on the left and formal living room with wood burning fireplace on the right. The granite kitchen with SS appliances and plenty of cabinetry is perfect for culinary moments. The oversized great room with vaulted ceiling and a second wood burning fireplace leads to the back deck is the ideal place for hosting family and friends. Upstairs you’ll find 3 bedrooms, that share a hall bathroom and the oversized primary en-suite with walk-in closet. The walk out basement is unfinished leaving room for future expansion. You’ll enjoy hanging out in the private backyard with plenty of room to roam and play. This property has just been freshly painted on the interior as well as the exterior, hardwood floors refinished, new vinyl floors downstairs and all new carpet upstairs, plus extensive landscaping. Nothing to do but move in!
Zillow last checked: 8 hours ago
Listing updated: June 20, 2025 at 01:24pm
Listed by:
Celine Belanger,
Coldwell Banker Realty Bedford NH Cell:310-500-5702
Bought with:
Katiane Correa Caetano
Century 21 North East
Source: PrimeMLS,MLS#: 5036820
Facts & features
Interior
Bedrooms & bathrooms
- Bedrooms: 4
- Bathrooms: 4
- Full bathrooms: 2
- 1/2 bathrooms: 2
Heating
- Oil, Baseboard
Cooling
- None
Appliances
- Included: Dishwasher, Dryer, Electric Range, Refrigerator
- Laundry: 1st Floor Laundry, In Basement
Features
- Primary BR w/ BA, Vaulted Ceiling(s)
- Flooring: Carpet, Ceramic Tile, Hardwood, Vinyl Plank
- Basement: Unfinished,Walkout,Walk-Out Access
- Attic: Pull Down Stairs
- Number of fireplaces: 2
- Fireplace features: Wood Burning, 2 Fireplaces
Interior area
- Total structure area: 4,080
- Total interior livable area: 2,904 sqft
- Finished area above ground: 2,904
- Finished area below ground: 0
Property
Parking
- Total spaces: 2
- Parking features: Paved
- Garage spaces: 2
Features
- Levels: Two
- Stories: 2
- Patio & porch: Porch
- Exterior features: Deck, Shed
- Frontage length: Road frontage: 0
Lot
- Size: 2 Acres
- Features: Country Setting, Hilly, Sloped, Wooded
Details
- Parcel number: HOLSM028B014
- Zoning description: RL
Construction
Type & style
- Home type: SingleFamily
- Architectural style: Colonial
- Property subtype: Single Family Residence
Materials
- Wood Frame, Clapboard Exterior, Wood Siding
- Foundation: Concrete
- Roof: Architectural Shingle
Condition
- New construction: No
- Year built: 1987
Utilities & green energy
- Electric: 200+ Amp Service
- Sewer: Private Sewer, Septic Tank
- Utilities for property: Cable
Community & neighborhood
Location
- Region: Hollis
Price history
| Date | Event | Price |
|---|---|---|
| 6/20/2025 | Sold | $640,000-1.5%$220/sqft |
Source: | ||
| 5/8/2025 | Price change | $649,900-7.1%$224/sqft |
Source: | ||
| 4/18/2025 | Listed for sale | $699,900+9.4%$241/sqft |
Source: | ||
| 5/3/2024 | Sold | $640,000$220/sqft |
Source: Public Record Report a problem | ||
Public tax history
| Year | Property taxes | Tax assessment |
|---|---|---|
| 2024 | $10,636 +6.4% | $599,900 |
| 2023 | $9,994 -26.2% | $599,900 |
| 2022 | $13,540 +53.4% | $599,900 +57.5% |
Find assessor info on the county website
Neighborhood: 03049
Nearby schools
GreatSchools rating
- 8/10Hollis Upper Elementary SchoolGrades: 4-6Distance: 1.7 mi
- 7/10Hollis-Brookline Middle SchoolGrades: 7-8Distance: 2.4 mi
- 9/10Hollis-Brookline High SchoolGrades: 9-12Distance: 2.5 mi
Get a cash offer in 3 minutes
Find out how much your home could sell for in as little as 3 minutes with a no-obligation cash offer.
Estimated market value$644,800
Get a cash offer in 3 minutes
Find out how much your home could sell for in as little as 3 minutes with a no-obligation cash offer.
Estimated market value
$644,800

