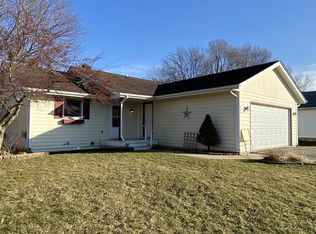Closed
$285,000
207 Hastings Way SW, Poplar Grove, IL 61065
3beds
2,160sqft
Single Family Residence
Built in 1995
0.25 Acres Lot
$303,900 Zestimate®
$132/sqft
$2,397 Estimated rent
Home value
$303,900
$207,000 - $447,000
$2,397/mo
Zestimate® history
Loading...
Owner options
Explore your selling options
What's special
Welcome to 207 Hastings Way SW, nestled in the highly sought-after Candlewick Lake Subdivision! This home has been beautifully transformed over the last four years, showcasing a modern, stylish design and thoughtful updates throughout. Step into the brand-new kitchen, where sleek stainless steel appliances meet gleaming granite countertops, creating the perfect blend of form and function. The home features newer flooring that adds warmth and elegance to every room. +99/*Upstairs, you'll find three spacious bedrooms and two updated bathrooms, offering comfort and convenience for all. The true gem of this property is the large screened-in deck with composite decking-ideal for hosting family gatherings or simply unwinding as you take in the peaceful surroundings. The garage shines with a freshly applied epoxy floor, providing plenty of storage space for your tools and toys. Meanwhile, the full, unfinished basement offers a blank canvas to bring your dreams to life-whether it's a cozy home theater, a private gym, or an additional living space. Come and see all the incredible features this home has to offer-it's waiting for you to make it your own!
Zillow last checked: 8 hours ago
Listing updated: June 05, 2025 at 06:51am
Listing courtesy of:
Bradley Fox 847-363-9273,
HomeSmart Connect LLC
Bought with:
Lisa Anders, ABR
Hearth & Home Real Estate LLC
Source: MRED as distributed by MLS GRID,MLS#: 12319052
Facts & features
Interior
Bedrooms & bathrooms
- Bedrooms: 3
- Bathrooms: 3
- Full bathrooms: 2
- 1/2 bathrooms: 1
Primary bedroom
- Features: Flooring (Carpet), Bathroom (Full)
- Level: Second
- Area: 234 Square Feet
- Dimensions: 13X18
Bedroom 2
- Features: Flooring (Carpet)
- Level: Second
- Area: 182 Square Feet
- Dimensions: 13X14
Bedroom 3
- Features: Flooring (Carpet)
- Level: Second
- Area: 144 Square Feet
- Dimensions: 12X12
Family room
- Features: Flooring (Carpet)
- Level: Main
- Area: 252 Square Feet
- Dimensions: 14X18
Kitchen
- Features: Kitchen (Eating Area-Table Space, Island, Pantry-Walk-in), Flooring (Vinyl)
- Level: Main
- Area: 238 Square Feet
- Dimensions: 14X17
Laundry
- Features: Flooring (Vinyl)
- Level: Main
- Area: 48 Square Feet
- Dimensions: 6X8
Living room
- Features: Flooring (Carpet)
- Level: Main
- Area: 154 Square Feet
- Dimensions: 11X14
Heating
- Natural Gas, Forced Air
Cooling
- Central Air
Appliances
- Included: Range, Dishwasher, Refrigerator
- Laundry: Gas Dryer Hookup
Features
- Basement: Unfinished,Full
- Attic: Unfinished
- Number of fireplaces: 1
- Fireplace features: Wood Burning, Gas Starter, Family Room
Interior area
- Total structure area: 3,216
- Total interior livable area: 2,160 sqft
Property
Parking
- Total spaces: 2
- Parking features: Asphalt, Garage Door Opener, On Site, Garage Owned, Attached, Garage
- Attached garage spaces: 2
- Has uncovered spaces: Yes
Accessibility
- Accessibility features: No Disability Access
Features
- Stories: 2
- Patio & porch: Screened
Lot
- Size: 0.25 Acres
- Dimensions: 63 X 159 X 78 X 155
Details
- Parcel number: 0327377013
- Special conditions: None
- Other equipment: Water-Softener Rented, Ceiling Fan(s), Sump Pump
Construction
Type & style
- Home type: SingleFamily
- Property subtype: Single Family Residence
Materials
- Vinyl Siding
- Foundation: Concrete Perimeter
- Roof: Asphalt
Condition
- New construction: No
- Year built: 1995
Utilities & green energy
- Electric: 100 Amp Service
- Sewer: Public Sewer
- Water: Private
Community & neighborhood
Community
- Community features: Clubhouse, Park, Pool, Tennis Court(s), Lake, Water Rights
Location
- Region: Poplar Grove
- Subdivision: Candlewick Lake
HOA & financial
HOA
- Has HOA: Yes
- HOA fee: $1,275 annually
- Services included: Clubhouse, Exercise Facilities, Pool, Lake Rights
Other
Other facts
- Has irrigation water rights: Yes
- Listing terms: FHA
- Ownership: Fee Simple w/ HO Assn.
Price history
| Date | Event | Price |
|---|---|---|
| 5/1/2025 | Sold | $285,000+121.8%$132/sqft |
Source: | ||
| 7/9/2015 | Listing removed | $128,500$59/sqft |
Source: CENTURY 21 Affiliated #08812682 | ||
| 4/1/2015 | Listed for sale | $128,500+1.6%$59/sqft |
Source: CENTURY 21 Affiliated #08812682 | ||
| 3/30/2015 | Sold | $126,500-1.6%$59/sqft |
Source: | ||
| 3/23/2015 | Pending sale | $128,500$59/sqft |
Source: CENTURY 21 Affiliated #201500090 | ||
Public tax history
| Year | Property taxes | Tax assessment |
|---|---|---|
| 2024 | $4,665 +7.6% | $73,745 +13.1% |
| 2023 | $4,337 +6.6% | $65,224 +6.2% |
| 2022 | $4,071 +7.6% | $61,437 +6.6% |
Find assessor info on the county website
Neighborhood: 61065
Nearby schools
GreatSchools rating
- 6/10Caledonia Elementary SchoolGrades: PK-5Distance: 1.8 mi
- 4/10Belvidere Central Middle SchoolGrades: 6-8Distance: 4.4 mi
- 4/10Belvidere North High SchoolGrades: 9-12Distance: 3.9 mi
Schools provided by the listing agent
- Elementary: Caledonia Elementary School
- Middle: Belvidere Central Middle School
- High: Belvidere North High School
- District: 100
Source: MRED as distributed by MLS GRID. This data may not be complete. We recommend contacting the local school district to confirm school assignments for this home.

Get pre-qualified for a loan
At Zillow Home Loans, we can pre-qualify you in as little as 5 minutes with no impact to your credit score.An equal housing lender. NMLS #10287.
