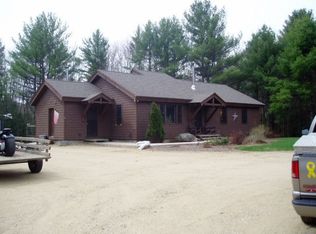Closed
Listed by:
Terry Riel,
Century 21 Circa 72 Inc. 603-224-3377
Bought with: Century 21 Circa 72 Inc.
$400,000
207 Hartshorn Road, Barnstead, NH 03218
2beds
1,581sqft
Ranch
Built in 1972
2.2 Acres Lot
$409,700 Zestimate®
$253/sqft
$2,730 Estimated rent
Home value
$409,700
$352,000 - $475,000
$2,730/mo
Zestimate® history
Loading...
Owner options
Explore your selling options
What's special
Welcome to this delightful 2+ bedroom, 2-bath ranch-style home nestled on a quiet dead-end public road, offering privacy, comfort, and endless possibilities. Built in 1972 and set on a spacious 2.2-acre lot, this property features one-level living with updated windows, a kitchen equipped with newer appliances, underground utilities, and a heated garage. The home’s heated basement, complete with a striking fieldstone fireplace (inspection recommended before use), provides a fantastic opportunity to expand your living space—perfect for a family room, home office, or recreation area. There’s also the option to relocate the laundry area back downstairs if preferred in the bathroom that boasts a beautifully tiled walk-in shower. Enjoy gardening, relaxing, or simply taking in the peaceful surroundings of your expansive yard. For added comfort and energy efficiency, a secondary wood furnace heating option is also available. While some updating is needed, this home is bursting with potential. Whether you're looking to customize it to your taste or invest in a serene retreat, this is a rare opportunity you won’t want to miss. Don’t wait—come explore the possibilities and make this charming home your own! Back-up offers welcome
Zillow last checked: 8 hours ago
Listing updated: June 12, 2025 at 01:42pm
Listed by:
Terry Riel,
Century 21 Circa 72 Inc. 603-224-3377
Bought with:
Peter Arvanitis
Century 21 Circa 72 Inc.
Source: PrimeMLS,MLS#: 5036832
Facts & features
Interior
Bedrooms & bathrooms
- Bedrooms: 2
- Bathrooms: 2
- Full bathrooms: 1
- 3/4 bathrooms: 1
Heating
- Oil, Wood Boiler
Cooling
- None
Appliances
- Included: Dishwasher, Dryer, Gas Range, Refrigerator, Washer, Exhaust Fan
- Laundry: Laundry Hook-ups, 1st Floor Laundry, In Basement
Features
- Dining Area, Kitchen/Dining
- Flooring: Carpet, Ceramic Tile, Tile
- Windows: Blinds
- Basement: Concrete Floor,Daylight,Full,Partially Finished,Exterior Stairs,Interior Stairs,Walkout,Interior Access,Exterior Entry,Basement Stairs,Interior Entry
- Has fireplace: Yes
- Fireplace features: Wood Burning
Interior area
- Total structure area: 2,906
- Total interior livable area: 1,581 sqft
- Finished area above ground: 1,581
- Finished area below ground: 0
Property
Parking
- Total spaces: 2
- Parking features: Circular Driveway, Dirt, Direct Entry, Heated Garage, Driveway, Unpaved, Attached
- Garage spaces: 2
- Has uncovered spaces: Yes
Features
- Levels: One
- Stories: 1
- Exterior features: Balcony, Garden, Natural Shade, Shed
- Frontage length: Road frontage: 160
Lot
- Size: 2.20 Acres
- Features: Country Setting
Details
- Parcel number: BRNDM00003L000050S000000
- Zoning description: 101 RE/AGR
Construction
Type & style
- Home type: SingleFamily
- Architectural style: Ranch
- Property subtype: Ranch
Materials
- T1-11 Exterior, Wood Exterior
- Foundation: Concrete
- Roof: Asphalt Shingle
Condition
- New construction: No
- Year built: 1972
Utilities & green energy
- Electric: Circuit Breakers
- Sewer: Private Sewer
- Utilities for property: Cable Available
Community & neighborhood
Location
- Region: Barnstead
Other
Other facts
- Road surface type: Dirt
Price history
| Date | Event | Price |
|---|---|---|
| 6/12/2025 | Sold | $400,000-7%$253/sqft |
Source: | ||
| 6/10/2025 | Contingent | $430,000$272/sqft |
Source: | ||
| 4/18/2025 | Listed for sale | $430,000$272/sqft |
Source: | ||
Public tax history
| Year | Property taxes | Tax assessment |
|---|---|---|
| 2024 | $6,754 +13.7% | $414,100 |
| 2023 | $5,942 +7.6% | $414,100 +62% |
| 2022 | $5,521 -1.6% | $255,600 |
Find assessor info on the county website
Neighborhood: 03218
Nearby schools
GreatSchools rating
- 5/10Barnstead Elementary SchoolGrades: PK-8Distance: 1.7 mi
- 4/10Prospect Mountain High SchoolGrades: 9-12Distance: 8.3 mi
- NAProspect Mountain High SchoolGrades: 9-12Distance: 8.3 mi
Schools provided by the listing agent
- Elementary: Barnstead Elementary School
- High: Prospect Mountain High School
Source: PrimeMLS. This data may not be complete. We recommend contacting the local school district to confirm school assignments for this home.
Get pre-qualified for a loan
At Zillow Home Loans, we can pre-qualify you in as little as 5 minutes with no impact to your credit score.An equal housing lender. NMLS #10287.
Sell with ease on Zillow
Get a Zillow Showcase℠ listing at no additional cost and you could sell for —faster.
$409,700
2% more+$8,194
With Zillow Showcase(estimated)$417,894
