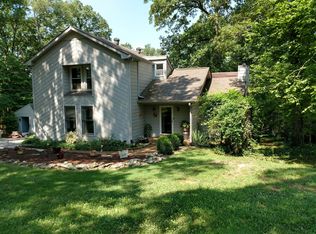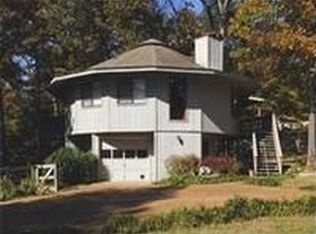Closed
$485,000
207 Harpeth View Trl, Kingston Springs, TN 37082
3beds
1,792sqft
Single Family Residence, Residential
Built in 1981
0.88 Acres Lot
$490,800 Zestimate®
$271/sqft
$2,288 Estimated rent
Home value
$490,800
$422,000 - $569,000
$2,288/mo
Zestimate® history
Loading...
Owner options
Explore your selling options
What's special
This beautifully renovated 3-bedroom, 2-bath, ONE-LEVEL, ALL-BRICK home is a true gem—and it's waiting for you! With 1,792 sq ft of charm and comfort, nestled on a sprawling 0.88-acre lot, this home offers the best of both convenience and serenity. 1. Features You'll Love: 2. One of the BEST yards in the neighborhood—plenty of room to roam, garden, or just relax 3.Walk to nearby schools 4. Tons of floored attic storage above the garage 5. Thoughtful renovations in the kitchen and wash room that show pride in every detail (Bosh dishwasher, Advantium microwave oven combo. Induction stove top, built-in closet in the main bedroom,) From the moment you step inside, you'll feel the warmth and care poured into every space. Whether you're starting fresh or just looking for a little more breathing room, this home is the perfect place to plant roots and thrive. We love our Realtors—and you’ll love this home! Don’t wait—homes like this don’t last long. Come see it and fall in love. Professional pictures coming soon!
Zillow last checked: 8 hours ago
Listing updated: July 18, 2025 at 08:46pm
Listing Provided by:
Connie Lynn Worley 615-351-8943,
SixOneFive Real Estate Advisors
Bought with:
Kaelin Evans, 295382
Benchmark Realty, LLC
Source: RealTracs MLS as distributed by MLS GRID,MLS#: 2819902
Facts & features
Interior
Bedrooms & bathrooms
- Bedrooms: 3
- Bathrooms: 2
- Full bathrooms: 2
- Main level bedrooms: 3
Heating
- Central
Cooling
- Central Air
Appliances
- Included: Electric Oven, Electric Range
- Laundry: Electric Dryer Hookup, Washer Hookup
Features
- Ceiling Fan(s), Primary Bedroom Main Floor
- Flooring: Carpet, Parquet, Vinyl
- Basement: Crawl Space
- Number of fireplaces: 1
- Fireplace features: Gas, Living Room
Interior area
- Total structure area: 1,792
- Total interior livable area: 1,792 sqft
- Finished area above ground: 1,792
Property
Parking
- Total spaces: 2
- Parking features: Garage Door Opener, Attached
- Attached garage spaces: 2
Features
- Levels: One
- Stories: 1
- Patio & porch: Deck
Lot
- Size: 0.88 Acres
- Dimensions: 145 x 299 x 116 x 289
- Features: Level, Private
Details
- Parcel number: 096D D 01500 000
- Special conditions: Standard
Construction
Type & style
- Home type: SingleFamily
- Architectural style: Traditional
- Property subtype: Single Family Residence, Residential
Materials
- Brick, Vinyl Siding
- Roof: Shingle
Condition
- New construction: No
- Year built: 1981
Utilities & green energy
- Sewer: Public Sewer
- Water: Public
- Utilities for property: Water Available, Cable Connected
Community & neighborhood
Location
- Region: Kingston Springs
- Subdivision: Woodlands Of Harpeth
Price history
| Date | Event | Price |
|---|---|---|
| 7/17/2025 | Sold | $485,000$271/sqft |
Source: | ||
| 6/4/2025 | Contingent | $485,000$271/sqft |
Source: | ||
| 5/29/2025 | Listed for sale | $485,000$271/sqft |
Source: | ||
| 5/18/2025 | Contingent | $485,000$271/sqft |
Source: | ||
| 5/14/2025 | Listed for sale | $485,000$271/sqft |
Source: | ||
Public tax history
| Year | Property taxes | Tax assessment |
|---|---|---|
| 2024 | $2,392 -8.3% | $113,275 +48.3% |
| 2023 | $2,610 +5.3% | $76,375 |
| 2022 | $2,480 +0.6% | $76,375 |
Find assessor info on the county website
Neighborhood: 37082
Nearby schools
GreatSchools rating
- 4/10Harpeth Middle SchoolGrades: 5-8Distance: 0.2 mi
- 8/10Harpeth High SchoolGrades: 9-12Distance: 0.4 mi
- 10/10Kingston Springs Elementary SchoolGrades: K-4Distance: 0.8 mi
Schools provided by the listing agent
- Elementary: Kingston Springs Elementary
- Middle: Harpeth Middle School
- High: Harpeth High School
Source: RealTracs MLS as distributed by MLS GRID. This data may not be complete. We recommend contacting the local school district to confirm school assignments for this home.
Get a cash offer in 3 minutes
Find out how much your home could sell for in as little as 3 minutes with a no-obligation cash offer.
Estimated market value
$490,800
Get a cash offer in 3 minutes
Find out how much your home could sell for in as little as 3 minutes with a no-obligation cash offer.
Estimated market value
$490,800

