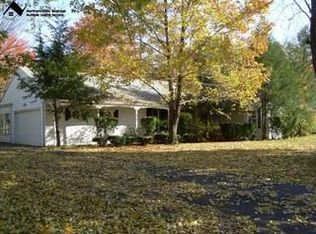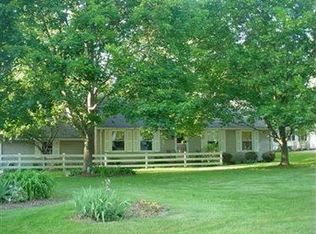Sold for $540,000
$540,000
207 Harmon Rd, Aurora, OH 44202
4beds
3,591sqft
Single Family Residence
Built in 1955
0.52 Acres Lot
$548,800 Zestimate®
$150/sqft
$4,378 Estimated rent
Home value
$548,800
$510,000 - $593,000
$4,378/mo
Zestimate® history
Loading...
Owner options
Explore your selling options
What's special
Larger than it appears from the street, this charming home has been thoughtfully reimagined with today’s buyers in mind. It beautifully preserves classic features while seamlessly blending practicality, functionality, and timeless charm. Upon arrival, you are greeted by an inviting front porch, perfect for enjoying a morning coffee. Step inside to discover a beautifully updated interior featuring a spacious living room with two large picture windows and a cozy wood-burning fireplace. The heart of this home is the expansive great room, open to the gourmet kitchen and dining area. This striking space boasts vaulted ceilings and a stunning gas fireplace, creating a warm and inviting atmosphere ideal for entertaining and family gatherings. The kitchen with its sleek finishes and contemporary design, features two islands, quartz countertops, a prep sink, and a walk-in pantry. Adjacent to the living room, you'll find an office and the luxurious primary suite. This serene retreat offers vaulted ceilings and access to a glamorous bathroom complete with a walk-in shower, dual vanity, large soaking tub, and a walk-in closet. The main level also includes a workshop, mudroom area, and a convenient half bath. Upstairs, you'll find three additional bedrooms, two bathrooms, and a versatile loft area perfect for additional relaxation or play. Outside, the home offers a screened-in porch, a tiered patio, and a shed, all set within the award-winning Aurora School District and close to shopping, restaurants, parks, and more. Come see what this exceptional home has to offer!
Zillow last checked: 8 hours ago
Listing updated: November 16, 2024 at 09:46am
Listing Provided by:
Melissa S Coleman MCsellsNEO@gmail.com330-998-3211,
EXP Realty, LLC.
Bought with:
Jacob D Sudnick, 2015003091
Berkshire Hathaway HomeServices Professional Realty
Kayla Schikowski, 2019005124
Berkshire Hathaway HomeServices Professional Realty
Source: MLS Now,MLS#: 5070559 Originating MLS: Akron Cleveland Association of REALTORS
Originating MLS: Akron Cleveland Association of REALTORS
Facts & features
Interior
Bedrooms & bathrooms
- Bedrooms: 4
- Bathrooms: 4
- Full bathrooms: 3
- 1/2 bathrooms: 1
- Main level bathrooms: 2
- Main level bedrooms: 1
Primary bedroom
- Description: Flooring: Carpet
- Features: Primary Downstairs, Vaulted Ceiling(s), Window Treatments
- Level: First
- Dimensions: 17 x 11
Bedroom
- Description: Flooring: Carpet
- Features: Window Treatments
- Level: Second
- Dimensions: 18 x 10
Bedroom
- Description: Flooring: Carpet
- Features: Window Treatments
- Level: Second
- Dimensions: 13 x 17
Bedroom
- Description: Flooring: Carpet
- Features: Window Treatments
- Level: Second
- Dimensions: 15 x 12
Dining room
- Description: Flooring: Wood
- Features: Window Treatments
- Level: First
- Dimensions: 19 x 10
Great room
- Description: Flooring: Wood
- Features: Built-in Features, Fireplace, High Ceilings, Vaulted Ceiling(s), Window Treatments
- Level: First
- Dimensions: 20 x 18
Kitchen
- Description: Flooring: Wood
- Features: Beamed Ceilings, Breakfast Bar, High Ceilings, Stone Counters, Vaulted Ceiling(s)
- Level: First
- Dimensions: 31 x 13
Living room
- Description: Flooring: Carpet
- Features: Fireplace, Window Treatments
- Level: First
- Dimensions: 32 x 16
Loft
- Description: Flooring: Carpet
- Level: Second
- Dimensions: 10 x 18
Office
- Description: Flooring: Carpet
- Features: Window Treatments
- Level: First
- Dimensions: 10 x 11
Other
- Description: Flooring: Other
- Features: Beamed Ceilings
- Level: First
- Dimensions: 15 x 11
Heating
- Forced Air, Fireplace(s)
Cooling
- Central Air
Appliances
- Included: Built-In Oven, Cooktop, Dryer, Dishwasher, Disposal, Range, Refrigerator, Washer
Features
- Basement: Crawl Space,Partial,Unfinished
- Number of fireplaces: 2
- Fireplace features: Gas, Wood Burning
Interior area
- Total structure area: 3,591
- Total interior livable area: 3,591 sqft
- Finished area above ground: 3,591
Property
Parking
- Total spaces: 2
- Parking features: Attached, Direct Access, Electricity, Garage, Garage Door Opener, Kitchen Level, Garage Faces Side
- Attached garage spaces: 2
Features
- Levels: Two
- Stories: 2
- Patio & porch: Rear Porch, Covered, Enclosed, Front Porch, Patio, Porch
Lot
- Size: 0.52 Acres
Details
- Additional structures: Shed(s)
- Parcel number: 030251000095000
- Special conditions: Standard
Construction
Type & style
- Home type: SingleFamily
- Architectural style: Cape Cod,Conventional
- Property subtype: Single Family Residence
Materials
- Vinyl Siding
- Roof: Asphalt,Fiberglass,Metal,Rubber
Condition
- Updated/Remodeled
- Year built: 1955
Utilities & green energy
- Sewer: Public Sewer
- Water: Public
Community & neighborhood
Security
- Security features: Smoke Detector(s)
Location
- Region: Aurora
Price history
| Date | Event | Price |
|---|---|---|
| 11/14/2024 | Sold | $540,000-1.8%$150/sqft |
Source: | ||
| 11/12/2024 | Pending sale | $550,000$153/sqft |
Source: | ||
| 10/14/2024 | Contingent | $550,000$153/sqft |
Source: | ||
| 9/17/2024 | Listed for sale | $550,000-3.3%$153/sqft |
Source: | ||
| 8/29/2024 | Listing removed | -- |
Source: | ||
Public tax history
| Year | Property taxes | Tax assessment |
|---|---|---|
| 2024 | $7,202 +23.5% | $161,110 +51.7% |
| 2023 | $5,831 +10.4% | $106,200 |
| 2022 | $5,280 -0.6% | $106,200 |
Find assessor info on the county website
Neighborhood: 44202
Nearby schools
GreatSchools rating
- NACraddock/Miller Elementary SchoolGrades: 1-2Distance: 0.2 mi
- 8/10Harmon Middle SchoolGrades: 6-8Distance: 0.9 mi
- 9/10Aurora High SchoolGrades: 9-12Distance: 0.8 mi
Schools provided by the listing agent
- District: Aurora CSD - 6701
Source: MLS Now. This data may not be complete. We recommend contacting the local school district to confirm school assignments for this home.
Get a cash offer in 3 minutes
Find out how much your home could sell for in as little as 3 minutes with a no-obligation cash offer.
Estimated market value
$548,800

