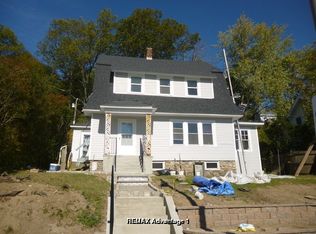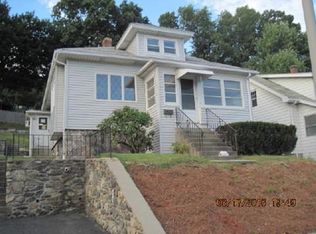Charming bungalow with Three Bedrooms, Two full baths. New Roof, renovated kitchen with stainless steel appliances and granite countertops. Hardwood floor throughout the house, updated replacement windows. Enclosed porch leads to the foyer and provides a great seasonal mud-coat room for rainy or snowy days. There is extra room currently being used as an office and 4th Bedroom. Lovely private fenced in back-yard, perfect spot for entertaining or relaxing on the upcoming summer nights! Don't miss out on this gem in Worcester's prime location!! All showings are subject to the states COVID-19 orders, recommendations, guidance, and all CDC and local health mandates and/or guidance regarding listing showings.
This property is off market, which means it's not currently listed for sale or rent on Zillow. This may be different from what's available on other websites or public sources.

