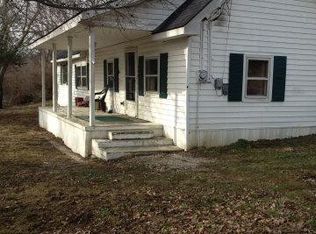Sold for $350,000
$350,000
207 Haiti Rd E, Berea, KY 40403
4beds
2,860sqft
Single Family Residence
Built in 2025
0.7 Acres Lot
$356,200 Zestimate®
$122/sqft
$2,727 Estimated rent
Home value
$356,200
$306,000 - $413,000
$2,727/mo
Zestimate® history
Loading...
Owner options
Explore your selling options
What's special
A big bold beautiful home built to the terrain some what like the houses you may see in Gatlinburg Tenn. This home is 3 levels and has a garage in the basement. A large great room is on the main level with a stunning kitchen complete with an island, nice tile back splash, large walk-in pantry/laundry rm. stainless appliances and granite counter tops. Three bedrooms on second level with 2 full baths The entire house has LVP flooring (no carpet), wide trim and very pretty unique interior doors plus two full baths have walk-in showers. The finished part of basement/den has walk-in closet and full bath (could possibly be 4th bedroom), a deep one car garage and a storage room in other side of basement. Circle concrete driveway to front door and long driveway to basement garage plus a rear deck. Convenient location just off I-75 exit 76 plus not far from Berea College. This large lot has a country feeling and has a septic tank instead of expensive city sewer. A must see!!
Zillow last checked: 8 hours ago
Listing updated: August 29, 2025 at 10:19pm
Listed by:
Delma Peercy 859-661-5117,
BlueHorse Realty
Bought with:
S Paige Luxon, 217962
Keller Williams Legacy Group
Source: Imagine MLS,MLS#: 25005684
Facts & features
Interior
Bedrooms & bathrooms
- Bedrooms: 4
- Bathrooms: 4
- Full bathrooms: 3
- 1/2 bathrooms: 1
Primary bedroom
- Level: Second
Bedroom 1
- Level: Second
Bedroom 2
- Level: Second
Bedroom 3
- Level: Lower
Bathroom 1
- Description: Full Bath
- Level: Lower
Bathroom 2
- Description: Full Bath
- Level: Second
Bathroom 3
- Description: Full Bath
- Level: Second
Bathroom 4
- Description: Half Bath
- Level: First
Bonus room
- Level: Lower
Dining room
- Level: First
Dining room
- Level: First
Great room
- Level: First
Great room
- Level: First
Kitchen
- Level: First
Utility room
- Level: First
Heating
- Heat Pump
Cooling
- Heat Pump
Appliances
- Included: Dishwasher, Microwave, Refrigerator, Oven, Range
- Laundry: Electric Dryer Hookup, Washer Hookup
Features
- Eat-in Kitchen, Walk-In Closet(s)
- Flooring: Other
- Windows: Blinds
- Basement: Partially Finished,Walk-Out Access
- Has fireplace: No
Interior area
- Total structure area: 2,860
- Total interior livable area: 2,860 sqft
- Finished area above ground: 2,360
- Finished area below ground: 500
Property
Parking
- Parking features: Driveway
- Has garage: Yes
- Has uncovered spaces: Yes
Features
- Levels: Two
- Patio & porch: Deck
- Has view: Yes
- View description: Neighborhood
Lot
- Size: 0.70 Acres
Details
- Parcel number: 002000800001
Construction
Type & style
- Home type: SingleFamily
- Property subtype: Single Family Residence
Materials
- Vinyl Siding
- Foundation: Concrete Perimeter
- Roof: Dimensional Style
Condition
- New construction: No
- Year built: 2025
Details
- Warranty included: Yes
Utilities & green energy
- Sewer: Septic Tank
- Water: Public
Community & neighborhood
Location
- Region: Berea
- Subdivision: Rural
Price history
| Date | Event | Price |
|---|---|---|
| 7/25/2025 | Sold | $350,000-6.6%$122/sqft |
Source: | ||
| 6/6/2025 | Pending sale | $374,900$131/sqft |
Source: | ||
| 5/30/2025 | Price change | $374,900-1.3%$131/sqft |
Source: | ||
| 5/8/2025 | Price change | $379,900-2.6%$133/sqft |
Source: | ||
| 3/24/2025 | Listed for sale | $389,900$136/sqft |
Source: | ||
Public tax history
Tax history is unavailable.
Neighborhood: 40403
Nearby schools
GreatSchools rating
- 7/10Shannon Johnson Elementary SchoolGrades: PK-5Distance: 2.5 mi
- 8/10Foley Middle SchoolGrades: 6-8Distance: 2.3 mi
- 8/10Madison Southern High SchoolGrades: 9-12Distance: 2.4 mi
Schools provided by the listing agent
- Elementary: Shannon Johnson
- Middle: Foley
- High: Madison So
Source: Imagine MLS. This data may not be complete. We recommend contacting the local school district to confirm school assignments for this home.

Get pre-qualified for a loan
At Zillow Home Loans, we can pre-qualify you in as little as 5 minutes with no impact to your credit score.An equal housing lender. NMLS #10287.
