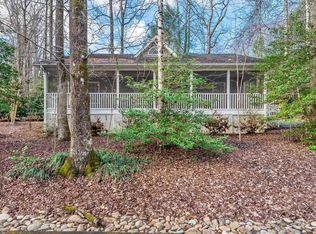Beautiful Mountain get away with a price reduction just in time for spring/summer. Open up the windows in the master bedroom to enjoy sleeping with the mountain breeze and amazing sounds of the Saluda River. Fantastic updates and modern conveniences with the charm of a 1920's home. You truly need to see this home to appreciate all that it has to offer. As you enter through the screened front porch you will instantly feel at home. This beautiful porch offers additional space for entertaining friends/family or a peaceful place just for you to relax and enjoy the lovely grounds. As you enter the Great Room, you can't miss the fabulous kitchen and dining areas all connected to the living area. This entire home feels warm and inviting. This home truly is ready for you to move in and relax. There was a full renovation in 2018. The renovation included new HVAC, new roof, sidewalks, patio, new flooring, kitchen countertops and shelving. The screen porch was renovated with new screening and ceiling. The back deck and pergola were added. Spray foam insulation was added to attic and crawl space, gas logs in the living room fireplace. Entire interior and exterior was painted or wrapped with vinyl. Cedar shakes were restored and stained. New stair treads to the upstairs. Both bathrooms were remodeled. There was 1970's paneling throughout the home, when removed, original bead board walls and ceiling were discovered. There was also an original stone fireplace in the guest bedroom that was found. This fireplace is beautiful, however has never been used by the current owner, so no guarantee as to if it is in working order. Yard was cleaned up and landscaping perfected. Again, just move in and enjoy all that this home has to offer.
This property is off market, which means it's not currently listed for sale or rent on Zillow. This may be different from what's available on other websites or public sources.
