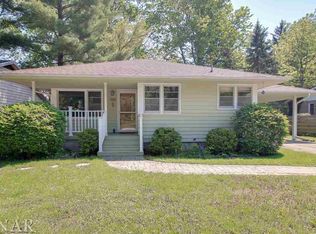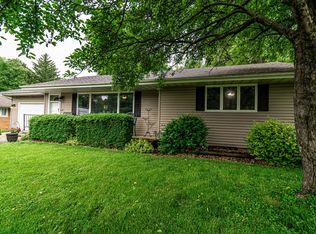Closed
$215,000
207 Gregory St, Normal, IL 61761
3beds
2,652sqft
Single Family Residence
Built in 1961
0.4 Acres Lot
$268,100 Zestimate®
$81/sqft
$2,062 Estimated rent
Home value
$268,100
$252,000 - $287,000
$2,062/mo
Zestimate® history
Loading...
Owner options
Explore your selling options
What's special
Mid-century modern...Be captured by the open space to a naturalized green yard. Beamed ceilings soar inviting you to simply enjoy and bring in company. Quiet, friendly neighbors enhance your home. Walk or bike to ISU,Hidden Creek Nature Sanctuary, Fell Park, Constitution Trail. Beamed ceilings, hardwood flooring, quality cabinets build-in drawers in 2 bedrooms, knotty pine in spacious basement bath, 2nd 2 car Detached garage is 25 by 30 with its own fuse box..and gas pipe. Automatic garage door openers..Hot water baseboard heaters provide economical comfort, Trane AC keeps you cool. Two wood decks and brick patio surrounded by ferns and bushes invite meditation. Sump pump has back up battery back up. (Not generator)
Zillow last checked: 8 hours ago
Listing updated: August 17, 2023 at 01:03am
Listing courtesy of:
Joy Szmaj 309-242-7253,
Coldwell Banker Real Estate Group
Bought with:
Neal Fridrich
RE/MAX Rising
Source: MRED as distributed by MLS GRID,MLS#: 11822664
Facts & features
Interior
Bedrooms & bathrooms
- Bedrooms: 3
- Bathrooms: 2
- Full bathrooms: 2
Primary bedroom
- Features: Flooring (Hardwood)
- Level: Main
- Area: 132 Square Feet
- Dimensions: 11X12
Bedroom 2
- Features: Flooring (Hardwood)
- Level: Main
- Area: 88 Square Feet
- Dimensions: 11X8
Bedroom 3
- Features: Flooring (Hardwood)
- Level: Main
- Area: 132 Square Feet
- Dimensions: 11X12
Dining room
- Features: Flooring (Hardwood)
- Level: Main
- Area: 286 Square Feet
- Dimensions: 22X13
Family room
- Features: Flooring (Carpet), Window Treatments (Curtains/Drapes)
- Level: Main
- Area: 380 Square Feet
- Dimensions: 20X19
Other
- Level: Basement
- Area: 360 Square Feet
- Dimensions: 12X30
Foyer
- Features: Flooring (Hardwood)
- Level: Main
- Area: 18 Square Feet
- Dimensions: 6X3
Kitchen
- Features: Kitchen (Eating Area-Table Space, Pantry-Closet, Custom Cabinetry, Pantry, SolidSurfaceCounter)
- Level: Main
- Area: 198 Square Feet
- Dimensions: 18X11
Laundry
- Features: Flooring (Other)
- Level: Basement
- Area: 54 Square Feet
- Dimensions: 6X9
Heating
- Natural Gas, Steam
Cooling
- Central Air
Appliances
- Included: Range, Dishwasher, Refrigerator, Washer, Dryer, Electric Oven, Gas Water Heater
- Laundry: None
Features
- Cathedral Ceiling(s), 1st Floor Bedroom, Beamed Ceilings, Pantry
- Flooring: Hardwood, Carpet
- Basement: Partially Finished,Full
- Attic: Unfinished
- Number of fireplaces: 1
- Fireplace features: Wood Burning, Dining Room
Interior area
- Total structure area: 2,652
- Total interior livable area: 2,652 sqft
- Finished area below ground: 600
Property
Parking
- Total spaces: 7
- Parking features: Asphalt, Concrete, Dirt Driveway, Garage Door Opener, On Site, Garage Owned, Attached, Detached, Other, Garage
- Attached garage spaces: 3
- Has uncovered spaces: Yes
Accessibility
- Accessibility features: No Disability Access
Features
- Stories: 1
- Patio & porch: Deck, Patio
- Fencing: Partial
Lot
- Size: 0.40 Acres
- Dimensions: 80X228
- Features: Mature Trees, Level
Details
- Additional structures: Second Garage
- Parcel number: 1421457006
- Special conditions: None
- Other equipment: Sump Pump, Backup Sump Pump;
Construction
Type & style
- Home type: SingleFamily
- Architectural style: Ranch
- Property subtype: Single Family Residence
Materials
- Brick, Wood Siding
- Foundation: Block
- Roof: Asphalt
Condition
- New construction: No
- Year built: 1961
Utilities & green energy
- Electric: Fuses
- Sewer: Public Sewer
- Water: Public
Community & neighborhood
Location
- Region: Normal
- Subdivision: Not Applicable
HOA & financial
HOA
- Services included: None
Other
Other facts
- Listing terms: Conventional
- Ownership: Fee Simple
Price history
| Date | Event | Price |
|---|---|---|
| 8/15/2023 | Sold | $215,000+7.5%$81/sqft |
Source: | ||
| 7/9/2023 | Pending sale | $200,000$75/sqft |
Source: | ||
| 7/4/2023 | Listed for sale | $200,000$75/sqft |
Source: | ||
Public tax history
| Year | Property taxes | Tax assessment |
|---|---|---|
| 2024 | $5,617 +94.8% | $75,174 +11.7% |
| 2023 | $2,883 -4.7% | $67,312 +14.8% |
| 2022 | $3,026 -2.3% | $58,611 +6% |
Find assessor info on the county website
Neighborhood: 61761
Nearby schools
GreatSchools rating
- 5/10Glenn Elementary SchoolGrades: K-5Distance: 1.2 mi
- 5/10Kingsley Jr High SchoolGrades: 6-8Distance: 0.9 mi
- 7/10Normal Community West High SchoolGrades: 9-12Distance: 2.1 mi
Schools provided by the listing agent
- Elementary: Glenn Elementary
- Middle: Kingsley Jr High
- High: Normal Community West High Schoo
- District: 5
Source: MRED as distributed by MLS GRID. This data may not be complete. We recommend contacting the local school district to confirm school assignments for this home.

Get pre-qualified for a loan
At Zillow Home Loans, we can pre-qualify you in as little as 5 minutes with no impact to your credit score.An equal housing lender. NMLS #10287.


