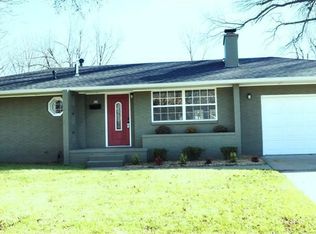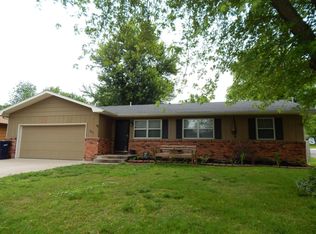You'll love this 3 bedroom, 2.5 bath home in established Webb City neighborhood! Adorable home boasts many updates including newer roof, flooring and pellet stove in the spacious living room, countertops, lighting and stainless appliances in roomy eat-in kitchen, fresh interior paint throughout, and more! Kitchen has plenty of countertops and storage, pantry. Large master suite has ample walkin closet, & double vanity in bath..Bedrooms 2 and 3 are nice sized with big closets. Relax on your covered front porch and entertain on the secluded patio in fenced backyard perfect for the littles and pets. Large corner lot and pretty landscaping. New door and electric opener recently added to garage w/oversized depth for storage or work area(25.5 deepx20 wide), Sidewalks, neighborhood pool
This property is off market, which means it's not currently listed for sale or rent on Zillow. This may be different from what's available on other websites or public sources.


