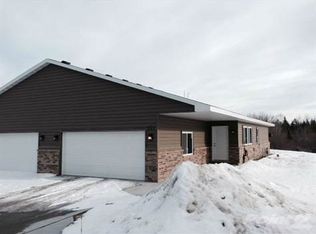Beautiful newer construction in Bigfork in the heart of school, healthcare facility, and shopping. 3 duplex units being sold together. Kitchen/Dining rooms featuring nice ranges, refrigerators, microwaves, dishwashers, cabinets, wood flooring, open to the living rooms. Bedrooms have carpet and nice sized closets complimented by a large 3/4 bathroom. There is a laundry area to accommodate your washer and dryer. This home is move-in ready and includes the vacant lot right next to it. Book your showing today. All duplex units are being sold together or each duplex separate MLS# 9932148, 9932149, & 9932150.
This property is off market, which means it's not currently listed for sale or rent on Zillow. This may be different from what's available on other websites or public sources.

