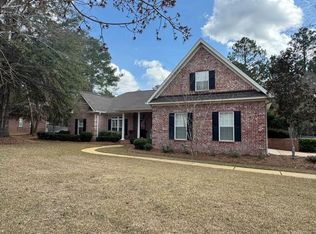Sold for $485,000 on 08/04/25
$485,000
207 Glencoe Way, Dothan, AL 36305
4beds
2,868sqft
Single Family Residence
Built in 2004
0.47 Acres Lot
$491,100 Zestimate®
$169/sqft
$2,591 Estimated rent
Home value
$491,100
$427,000 - $565,000
$2,591/mo
Zestimate® history
Loading...
Owner options
Explore your selling options
What's special
Stunning & Immaculate home located across from the Robert Trent Golf Course on the West side of Dothan. This custom home has beautiful design that features archways, soaring cathedral & double trey ceilings. NEW HVAC unit, Granite countertops, pantry, stainless appliances, office, separate dining room, custom wood flooring, plantation shutters through-out, large family room with gas fireplace, split floor plan with 3 bedrooms, 2.5 bathrooms, office downstairs and 1 spacious bedroom and full bath upstairs. The master bedroom is a dreamy room with custom mirrors, gas fireplace, & the master bathroom comes complete with a jacuzzi tub, walk in shower, his & hers vanities, & 2 walk in closets. The exterior is brick with a beautifully landscaped yard. The front porch & back porch are covered for outside enjoyment. Ambient lighting around the entire home. Irrigation for home can be operated directly from your phone. Vinyl fencing in back. Want a pool? Plenty of space to add one. The subdivision offers a great park for families, sidewalk streets, ponds, club house with dining & golf shop, driving range, & the beautiful Robert Trent Golf Course with 3 options of 9 hole courses & 9 hole short course. This home is a must see.
Zillow last checked: 8 hours ago
Listing updated: August 04, 2025 at 12:26pm
Listed by:
Carrie Blankenship 334-714-7522,
Weichert Realtors JBR Legacy Group
Bought with:
Erin Ponds, 135654
eXp Realty LLC Southern Branch
Source: SAMLS,MLS#: 202554
Facts & features
Interior
Bedrooms & bathrooms
- Bedrooms: 4
- Bathrooms: 4
- Full bathrooms: 3
- 1/2 bathrooms: 1
Appliances
- Included: Dishwasher, Dryer, Electric Water Heater, Disposal, Microwave, Oven, Refrigerator, Self Cleaning Oven, Washer
- Laundry: Inside
Features
- Flooring: Carpet, Tile, Wood
- Number of fireplaces: 2
- Fireplace features: 2, Gas
Interior area
- Total structure area: 2,868
- Total interior livable area: 2,868 sqft
Property
Parking
- Total spaces: 2
- Parking features: 2 Car, Attached
- Attached garage spaces: 2
Features
- Levels: Two
- Patio & porch: Porch-Covered
- Pool features: None
- Waterfront features: No Waterfront
Lot
- Size: 0.47 Acres
- Dimensions: 127 x 161
Details
- Parcel number: 0806240003028000
Construction
Type & style
- Home type: SingleFamily
- Architectural style: Traditional
- Property subtype: Single Family Residence
Materials
- Brick
- Foundation: Slab
Condition
- New construction: No
- Year built: 2004
Utilities & green energy
- Electric: Wiregrass Electric
- Sewer: Public Sewer
- Water: Public, City
Community & neighborhood
Location
- Region: Dothan
- Subdivision: Highlands
Price history
| Date | Event | Price |
|---|---|---|
| 8/4/2025 | Sold | $485,000-7.6%$169/sqft |
Source: SAMLS #202554 | ||
| 7/8/2025 | Listed for sale | $525,000$183/sqft |
Source: Wiregrass BOR #553135 | ||
| 6/25/2025 | Contingent | $525,000$183/sqft |
Source: Wiregrass BOR #553135 | ||
| 2/22/2025 | Listed for sale | $525,000+64.1%$183/sqft |
Source: SAMLS #202554 | ||
| 2/21/2018 | Sold | $320,000$112/sqft |
Source: SAMLS #167599 | ||
Public tax history
| Year | Property taxes | Tax assessment |
|---|---|---|
| 2024 | $1,454 +11.9% | $41,920 +7% |
| 2023 | $1,300 +9.7% | $39,180 +9.3% |
| 2022 | $1,184 +6.4% | $35,840 +6.2% |
Find assessor info on the county website
Neighborhood: 36305
Nearby schools
GreatSchools rating
- 6/10Highlands Elementary SchoolGrades: K-6Distance: 0.1 mi
- 3/10Dothan Preparatory AcademyGrades: 7-8Distance: 5.6 mi
- 5/10Carver 9th Grade AcademyGrades: 9Distance: 6.7 mi
Schools provided by the listing agent
- Elementary: Highlands Elementary
- Middle: Dothan Prep/Carver 9th
- High: Dothan High School (Grades 10 - 12)
Source: SAMLS. This data may not be complete. We recommend contacting the local school district to confirm school assignments for this home.

Get pre-qualified for a loan
At Zillow Home Loans, we can pre-qualify you in as little as 5 minutes with no impact to your credit score.An equal housing lender. NMLS #10287.
