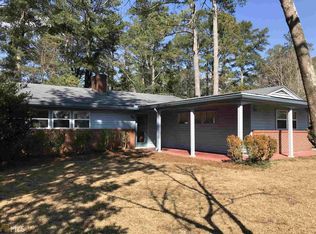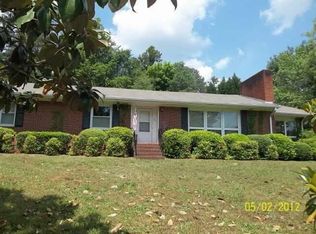Closed
$255,000
207 Glen Ridge Rd NE, Rome, GA 30161
3beds
1,893sqft
Single Family Residence
Built in 1954
0.46 Acres Lot
$284,100 Zestimate®
$135/sqft
$2,061 Estimated rent
Home value
$284,100
$267,000 - $301,000
$2,061/mo
Zestimate® history
Loading...
Owner options
Explore your selling options
What's special
A real beauty that you must see. From entrance throughout this home says welcome. Spacious living room with fireplace and gas logs, built in shelves and cabinetry. Beautiful hardwood floors. Glassed. DR is open from living room & overlooks a beautiful private back yard and covered patio area. 3 spacious bedrooms with hardwood floors and each has it's own bathroom. Kitchen features tile floors, granite counter tops and all appliances remain. This home will not last long.
Zillow last checked: 8 hours ago
Listing updated: April 01, 2025 at 07:02am
Listed by:
Jackie Smallwood 706-252-1086,
Reese and Smallwood, Inc.
Bought with:
Lauren Calfee, 395948
Keller Williams Northwest
Source: GAMLS,MLS#: 20102928
Facts & features
Interior
Bedrooms & bathrooms
- Bedrooms: 3
- Bathrooms: 3
- Full bathrooms: 3
- Main level bathrooms: 1
- Main level bedrooms: 1
Dining room
- Features: Separate Room
Kitchen
- Features: Breakfast Area
Heating
- Natural Gas, Central
Cooling
- Electric, Central Air
Appliances
- Included: Dishwasher, Disposal, Oven/Range (Combo), Refrigerator
- Laundry: None, Upper Level
Features
- Walk-In Closet(s), Split Foyer
- Flooring: Hardwood, Tile
- Windows: Double Pane Windows
- Basement: Concrete,Interior Entry
- Number of fireplaces: 1
- Fireplace features: Living Room
Interior area
- Total structure area: 1,893
- Total interior livable area: 1,893 sqft
- Finished area above ground: 1,893
- Finished area below ground: 0
Property
Parking
- Total spaces: 4
- Parking features: Attached, Basement, Garage, Parking Pad, Side/Rear Entrance
- Has attached garage: Yes
- Has uncovered spaces: Yes
Features
- Levels: Multi/Split
- Exterior features: Garden, Water Feature
Lot
- Size: 0.46 Acres
- Features: Level, Private, Sloped
Details
- Parcel number: K13Y 047
Construction
Type & style
- Home type: SingleFamily
- Architectural style: Brick 4 Side,Traditional
- Property subtype: Single Family Residence
Materials
- Brick
- Roof: Composition
Condition
- Updated/Remodeled
- New construction: No
- Year built: 1954
Utilities & green energy
- Sewer: Public Sewer
- Water: Public
- Utilities for property: Cable Available, Electricity Available, High Speed Internet, Natural Gas Available, Sewer Available
Community & neighborhood
Community
- Community features: None
Location
- Region: Rome
- Subdivision: North Hills
Other
Other facts
- Listing agreement: Exclusive Right To Sell
Price history
| Date | Event | Price |
|---|---|---|
| 3/24/2023 | Sold | $255,000-5.2%$135/sqft |
Source: | ||
| 3/6/2023 | Pending sale | $269,000$142/sqft |
Source: | ||
| 2/20/2023 | Price change | $269,000-2.2%$142/sqft |
Source: | ||
| 2/10/2023 | Listed for sale | $275,000$145/sqft |
Source: | ||
Public tax history
| Year | Property taxes | Tax assessment |
|---|---|---|
| 2024 | $3,566 +79% | $106,143 +3% |
| 2023 | $1,993 +9.3% | $103,030 +22.2% |
| 2022 | $1,824 +19.7% | $84,333 +20.5% |
Find assessor info on the county website
Neighborhood: 30161
Nearby schools
GreatSchools rating
- NAMain Elementary SchoolGrades: PK-6Distance: 1.4 mi
- 5/10Rome Middle SchoolGrades: 7-8Distance: 1.6 mi
- 6/10Rome High SchoolGrades: 9-12Distance: 1.7 mi
Schools provided by the listing agent
- Elementary: Main
- Middle: Rome
- High: Rome
Source: GAMLS. This data may not be complete. We recommend contacting the local school district to confirm school assignments for this home.
Get pre-qualified for a loan
At Zillow Home Loans, we can pre-qualify you in as little as 5 minutes with no impact to your credit score.An equal housing lender. NMLS #10287.

