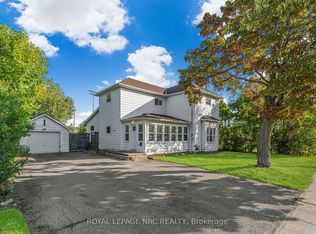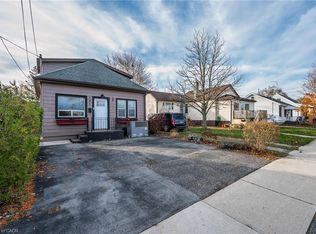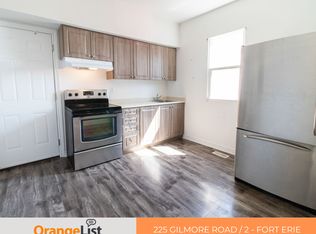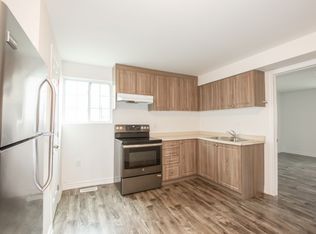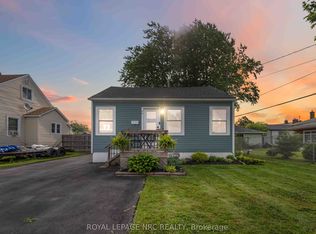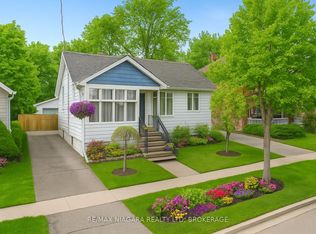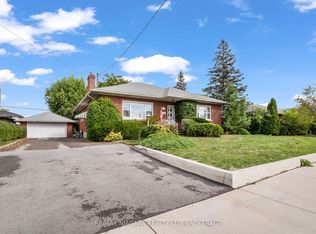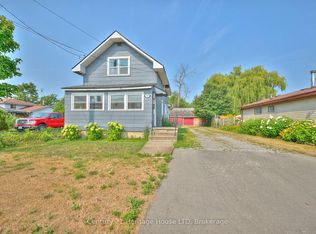Welcome to 207 Gilmore Road, Fort Erie. This charming 1.5-storey home offers the perfect blend of comfort, function, and style. With 4 bedrooms, an updated kitchen, and a spacious detached garage, this property is ideal for families, first-time buyers, or those looking to settle in a well-established neighbourhood. The main floor features a bright and welcoming living room with hardwood floors and a cozy gas fireplace perfect for relaxing or entertaining guests. The beautifully updated kitchen boasts granite countertops and modern finishes, offering both practicality and elegance. Two of the bedrooms are conveniently located on the main floor, while the remaining two are upstairs, providing flexible living arrangements for families, guests, or home office needs. An updated bathroom and main floor laundry area, located in the rear entranceway, add everyday convenience. The furnace, central air conditioning, and fireplace are all estimated to be less than five years old, ensuring efficiency and peace of mind. Step outside to enjoy the fully fenced yard perfect for children, pets, or summer gatherings. The large, detached two-car garage and paved driveway provide ample parking and storage space. Move-in ready and meticulously maintained, this home shows extremely well and is located just minutes from schools, parks, shopping, and major routes. Don't miss your opportunity to own this lovely home in the heart of Fort Erie.
For sale
C$425,000
207 Gilmore Rd, Fort Erie, ON L2A 2M2
4beds
1baths
Single Family Residence
Built in ----
4,375 Square Feet Lot
$-- Zestimate®
C$--/sqft
C$-- HOA
What's special
Updated kitchenGas fireplaceHardwood floorsGranite countertopsUpdated bathroomMain floor laundry areaFully fenced yard
- 248 days |
- 12 |
- 0 |
Zillow last checked: 8 hours ago
Listing updated: December 02, 2025 at 10:10am
Listed by:
RE/MAX NIAGARA REALTY LTD, BROKERAGE
Source: TRREB,MLS®#: X12067033 Originating MLS®#: Niagara Association of REALTORS
Originating MLS®#: Niagara Association of REALTORS
Facts & features
Interior
Bedrooms & bathrooms
- Bedrooms: 4
- Bathrooms: 1
Primary bedroom
- Level: Main
- Dimensions: 4.2 x 2.33
Bedroom
- Level: Main
- Dimensions: 3.59 x 2.55
Bedroom 2
- Level: Second
- Dimensions: 3.61 x 2.33
Bedroom 3
- Level: Second
- Dimensions: 3.62 x 3.58
Kitchen
- Level: Main
- Dimensions: 3.22 x 2.63
Laundry
- Level: Main
- Dimensions: 2.39 x 2.22
Living room
- Level: Main
- Dimensions: 4.79 x 3.58
Heating
- Forced Air, Gas
Cooling
- Central Air
Appliances
- Included: Water Heater
Features
- Storage, Primary Bedroom - Main Floor
- Basement: Crawl Space
- Has fireplace: Yes
Interior area
- Living area range: 700-1100 null
Property
Parking
- Total spaces: 6
- Parking features: Garage Door Opener
- Has garage: Yes
Features
- Stories: 1.5
- Patio & porch: Patio, Porch
- Exterior features: Landscape Lighting, Landscaped, Lighting, Year Round Living
- Pool features: None
Lot
- Size: 4,375 Square Feet
- Topography: Flat
Details
- Parcel number: 644720009
Construction
Type & style
- Home type: SingleFamily
- Property subtype: Single Family Residence
Materials
- Vinyl Siding
- Foundation: Concrete
- Roof: Metal
Utilities & green energy
- Sewer: Sewer
Community & HOA
Location
- Region: Fort Erie
Financial & listing details
- Tax assessed value: C$111,000
- Annual tax amount: C$1,889
- Date on market: 4/7/2025
RE/MAX NIAGARA REALTY LTD, BROKERAGE
By pressing Contact Agent, you agree that the real estate professional identified above may call/text you about your search, which may involve use of automated means and pre-recorded/artificial voices. You don't need to consent as a condition of buying any property, goods, or services. Message/data rates may apply. You also agree to our Terms of Use. Zillow does not endorse any real estate professionals. We may share information about your recent and future site activity with your agent to help them understand what you're looking for in a home.
Price history
Price history
Price history is unavailable.
Public tax history
Public tax history
Tax history is unavailable.Climate risks
Neighborhood: Fort Erie
Nearby schools
GreatSchools rating
- 3/10Native American MagnetGrades: PK-8Distance: 1.3 mi
- Loading
