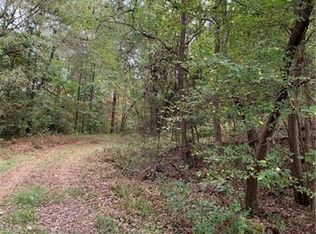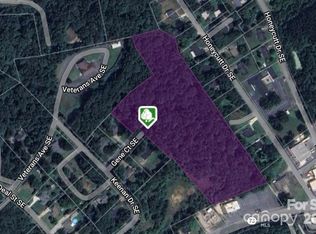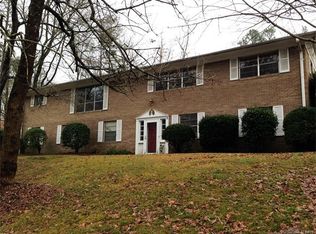General contractor's personal home that's been remodeled down to the studs in some areas that includes enclosing the carport, adding raised cathedral ceilings & high end amenities such as a tankless hot water heater, hand built custom cabinets & vanities, exotic maple hardwoods, granite counters in kitchen & bathrooms, ceramic tile floors in bathrooms, gas fireplace, roman sunken 6' whirlpool bath, his & hers shower, custom wainscoting & trim, tongue & groove bead board ceilings in kitchen & hall, ship-lap in master, new carpet in 1st bedroom, & new microwave. New windows in 2018. Master bedroom suite added to the back of the house & original master converted to spacious, luxurious master bath. The back yard includes a stone patio & fire-pit so you can enjoy the "mountain-type" feel in this semi-wooded private setting at the end of a 4 home dead end street where deer can be seen, yet less than 5 minutes to downtown Concord and to everything!
This property is off market, which means it's not currently listed for sale or rent on Zillow. This may be different from what's available on other websites or public sources.


