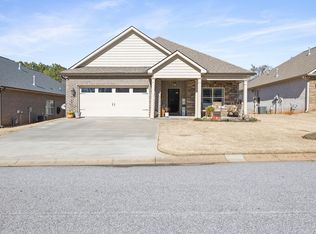Sold for $337,500 on 06/07/24
$337,500
207 Friend St, Anderson, SC 29621
2beds
1,649sqft
Single Family Residence
Built in 2017
-- sqft lot
$356,100 Zestimate®
$205/sqft
$1,645 Estimated rent
Home value
$356,100
$313,000 - $406,000
$1,645/mo
Zestimate® history
Loading...
Owner options
Explore your selling options
What's special
Location, Location, Location is what you'll discover in this highly sought after community of Olde Towne Village. 207 Friend St. is a beautifully detailed, ONE-LEVEL, spacious ALL BRICK patio home with NO STAIRS plus Yard Maintenance is INCLUDED in the HOA fees of $1,200/annually. This PRIME LOCATION, just off Concord Rd. and the East-West connector, connects easily to Hwy 81N for a quick trip to the VA and Anmed hospitals, as well as gas, groceries, pharmacies, dentist, banks, and the YMCA. This home offers an oversized master suite, large laundry room, formal dining room, along with opened living space, connecting the living room, breakfast area and kitchen. You can begin and end your days, relaxing on the large screened and enclosed back porch, just off the open living area. From your front porch, you can enjoy conversation with the friendly neighbors as they go on their daily walks, or join in! The HOA fees cover lawn care for the front and back, including shrub care for the front of the home. For an additional $300/year, you can receive pool access at Prescott, the adjoining neighborhood, if you wish. A pull-down attic access is located in the garage. Schedule your showing today to see what this wonderful community has to offer. This home and the carpeting has been cleaned, all set for a new owner!
Zillow last checked: 8 hours ago
Listing updated: October 03, 2024 at 01:53pm
Listed by:
Cynthia Daniel 864-933-5174,
BHHS C Dan Joyner - Anderson
Bought with:
Kathryn Little, 127933
BHHS C Dan Joyner - Anderson
Source: WUMLS,MLS#: 20273584 Originating MLS: Western Upstate Association of Realtors
Originating MLS: Western Upstate Association of Realtors
Facts & features
Interior
Bedrooms & bathrooms
- Bedrooms: 2
- Bathrooms: 2
- Full bathrooms: 2
- Main level bathrooms: 2
- Main level bedrooms: 2
Primary bedroom
- Level: Main
- Dimensions: 21x16
Bedroom 2
- Level: Main
- Dimensions: 10.5x11.5
Primary bathroom
- Level: Main
- Dimensions: 7x13
Breakfast room nook
- Level: Main
- Dimensions: 13x15
Dining room
- Level: Main
- Dimensions: 12.5x12.5
Garage
- Level: Main
- Dimensions: 20x20
Kitchen
- Level: Main
- Dimensions: 13x10
Laundry
- Level: Main
- Dimensions: 7x9
Living room
- Level: Main
- Dimensions: 23x12
Screened porch
- Level: Main
- Dimensions: 16x13
Heating
- Central, Electric, Heat Pump
Cooling
- Central Air, Electric, Heat Pump
Appliances
- Included: Dishwasher, Electric Oven, Electric Range, Disposal, Gas Water Heater, Microwave, Refrigerator
- Laundry: Washer Hookup, Electric Dryer Hookup
Features
- Tray Ceiling(s), Ceiling Fan(s), Cathedral Ceiling(s), Dual Sinks, Fireplace, Granite Counters, High Ceilings, Bath in Primary Bedroom, Main Level Primary, Pull Down Attic Stairs, Shower Only, Cable TV, Vaulted Ceiling(s), Walk-In Closet(s), Walk-In Shower, Window Treatments, Breakfast Area
- Flooring: Carpet, Luxury Vinyl Plank, Vinyl
- Windows: Blinds, Insulated Windows
- Basement: None
- Has fireplace: Yes
- Fireplace features: Gas Log
Interior area
- Total structure area: 1,649
- Total interior livable area: 1,649 sqft
- Finished area above ground: 1,649
- Finished area below ground: 0
Property
Parking
- Total spaces: 2
- Parking features: Attached, Garage, Driveway, Garage Door Opener
- Attached garage spaces: 2
Accessibility
- Accessibility features: Low Threshold Shower
Features
- Levels: One
- Stories: 1
- Patio & porch: Porch, Screened
- Exterior features: Sprinkler/Irrigation
Lot
- Features: Level, Outside City Limits, Subdivision, Trees
Details
- Parcel number: 1472602068
Construction
Type & style
- Home type: SingleFamily
- Architectural style: Patio Home
- Property subtype: Single Family Residence
Materials
- Brick
- Foundation: Slab
- Roof: Architectural,Shingle
Condition
- Year built: 2017
Details
- Builder name: Apex
Utilities & green energy
- Sewer: Public Sewer
- Water: Public
- Utilities for property: Electricity Available, Natural Gas Available, Sewer Available, Water Available, Cable Available, Underground Utilities
Community & neighborhood
Community
- Community features: Sidewalks
Location
- Region: Anderson
- Subdivision: Olde Towne Village
HOA & financial
HOA
- Has HOA: Yes
- HOA fee: $1,200 annually
Other
Other facts
- Listing agreement: Exclusive Right To Sell
Price history
| Date | Event | Price |
|---|---|---|
| 6/7/2024 | Sold | $337,500-3%$205/sqft |
Source: | ||
| 5/13/2024 | Pending sale | $348,000$211/sqft |
Source: | ||
| 4/30/2024 | Price change | $348,000-2%$211/sqft |
Source: | ||
| 4/18/2024 | Listed for sale | $355,000+71.6%$215/sqft |
Source: | ||
| 10/17/2017 | Sold | $206,900+558.9%$125/sqft |
Source: | ||
Public tax history
| Year | Property taxes | Tax assessment |
|---|---|---|
| 2024 | -- | $10,250 |
| 2023 | $3,070 +2.4% | $10,250 |
| 2022 | $2,997 +10.2% | $10,250 +24.4% |
Find assessor info on the county website
Neighborhood: 29621
Nearby schools
GreatSchools rating
- 6/10Concord Elementary SchoolGrades: PK-5Distance: 1.7 mi
- 7/10Mccants Middle SchoolGrades: 6-8Distance: 1.8 mi
- 8/10T. L. Hanna High SchoolGrades: 9-12Distance: 1.2 mi
Schools provided by the listing agent
- Elementary: North Pointe Elementary
- Middle: Mccants Middle
- High: Tl Hanna High
Source: WUMLS. This data may not be complete. We recommend contacting the local school district to confirm school assignments for this home.

Get pre-qualified for a loan
At Zillow Home Loans, we can pre-qualify you in as little as 5 minutes with no impact to your credit score.An equal housing lender. NMLS #10287.
Sell for more on Zillow
Get a free Zillow Showcase℠ listing and you could sell for .
$356,100
2% more+ $7,122
With Zillow Showcase(estimated)
$363,222