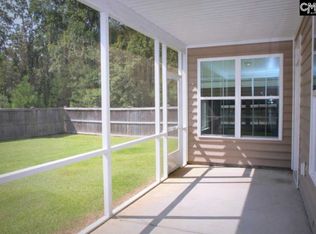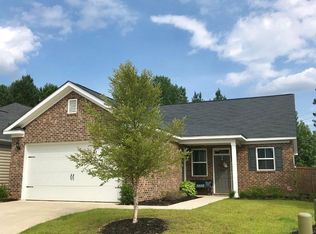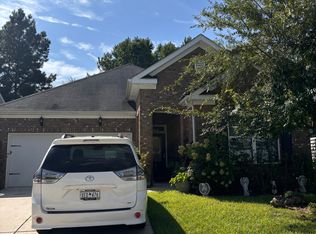Welcome to this beautiful home located in the best part of Lexington with everything conveniently at your fingertips! This 3 bedroom 2.5 bathroom was just built in 2015. There are hardwood floors throughout the downstairs and carpet in the bedrooms. The eat-in kitchen boasts beautiful cabinets, granite countertops, gas stove, built-in speakers and an open concept that looks out to the living room with crafted trey ceilings and a gas fireplace. Formal dining room with a butlers pantry/small bar perfect for entertaining guests. There is also a half bathroom downstairs. On the second floor you will find 3 bedrooms and 2 full bathrooms and a loft area that is currently used as a second smaller living room/hang out area. The master bedroom offers lots of space with a very large walk in closet and a double vanity with granite countertops in the master bathroom, separate shower and garden tub. The home also offers a garage with plenty of space, a screened-in back porch perfect for summer time grill outs, a sprinkler system and a full privacy fence in the backyard. It is currently zoned for Lexington School District One: Midway Elementary, Meadow Glen Middle and River Bluff High School.
This property is off market, which means it's not currently listed for sale or rent on Zillow. This may be different from what's available on other websites or public sources.


