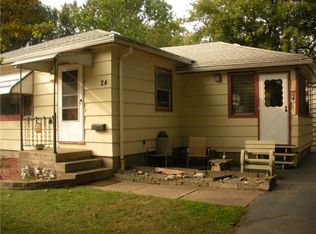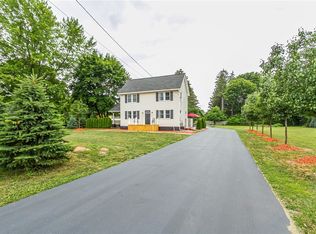Closed
$193,000
207 Fetzner Rd, Rochester, NY 14626
4beds
1,428sqft
Single Family Residence
Built in 1957
10,454.4 Square Feet Lot
$207,500 Zestimate®
$135/sqft
$2,123 Estimated rent
Home value
$207,500
$193,000 - $224,000
$2,123/mo
Zestimate® history
Loading...
Owner options
Explore your selling options
What's special
This charming Cape Cod home is situated on 207 Fetzner Road and offers a comfortable and inviting living space. With 4 bedrooms and two full baths, there is plenty of room for a growing family or for hosting guests. Recently renovated, this home has been given a fresh new look. The interior has been freshly painted, giving it a clean and modern feel throughout. The kitchen has been updated with new cabinets and features beautiful granite countertops. All appliances are included.The flooring has been upgraded with new vinyl throughout the main living areas, adding a touch of elegance and durability. The bedrooms have been fitted with new carpet, ensuring a cozy and comfortable space to relax and unwind. One of the notable features of this home is the New Air conditioning system, which will keep you cool and comfortable during the hot summer months. Overall, this Cape Cod home on 207 Fetzner Road offers a combination of modern updates and classic charm. It is move-in ready and perfect for those looking for a comfortable and stylish place to call home. Delayed negotiations until 09/07/2024 Offer Due by 07:00 PM.
Zillow last checked: 8 hours ago
Listing updated: October 21, 2024 at 12:31pm
Listed by:
Ayman Atallah 585-481-2628,
RE/MAX Plus
Bought with:
Angela N. Penkin, 30PE0723374
RE/MAX Plus
Source: NYSAMLSs,MLS#: R1544645 Originating MLS: Rochester
Originating MLS: Rochester
Facts & features
Interior
Bedrooms & bathrooms
- Bedrooms: 4
- Bathrooms: 2
- Full bathrooms: 2
- Main level bathrooms: 1
- Main level bedrooms: 2
Bedroom 1
- Level: First
Bedroom 1
- Level: First
Bedroom 2
- Level: First
Bedroom 2
- Level: First
Bedroom 3
- Level: Second
Bedroom 3
- Level: Second
Bedroom 4
- Level: Second
Bedroom 4
- Level: Second
Basement
- Level: Basement
Basement
- Level: Basement
Dining room
- Level: First
Dining room
- Level: First
Family room
- Level: First
Family room
- Level: First
Kitchen
- Level: First
Kitchen
- Level: First
Living room
- Level: Second
Living room
- Level: Second
Heating
- Gas, Forced Air
Cooling
- Central Air
Appliances
- Included: Appliances Negotiable, Dishwasher, Electric Water Heater, Disposal, Gas Oven, Gas Range, Microwave, Refrigerator
- Laundry: In Basement
Features
- Eat-in Kitchen, Separate/Formal Living Room, Granite Counters, Pantry, Bedroom on Main Level, Main Level Primary
- Flooring: Carpet, Luxury Vinyl, Varies
- Basement: Full,Sump Pump
- Has fireplace: No
Interior area
- Total structure area: 1,428
- Total interior livable area: 1,428 sqft
Property
Parking
- Total spaces: 1
- Parking features: Attached, Garage, Driveway
- Attached garage spaces: 1
Features
- Levels: Two
- Stories: 2
- Patio & porch: Open, Porch
- Exterior features: Blacktop Driveway, Private Yard, See Remarks
Lot
- Size: 10,454 sqft
- Dimensions: 97 x 108
- Features: Corner Lot, Rectangular, Rectangular Lot, Residential Lot
Details
- Parcel number: 2628000741600001011000
- Special conditions: Standard
Construction
Type & style
- Home type: SingleFamily
- Architectural style: Cape Cod
- Property subtype: Single Family Residence
Materials
- Vinyl Siding
- Foundation: Block
- Roof: Asphalt,Shingle
Condition
- Resale
- Year built: 1957
Details
- Builder model: 1957
Utilities & green energy
- Electric: Circuit Breakers
- Sewer: Connected
- Water: Connected, Public
- Utilities for property: High Speed Internet Available, Sewer Connected, Water Connected
Green energy
- Energy efficient items: Appliances, HVAC, Lighting, Windows
Community & neighborhood
Location
- Region: Rochester
- Subdivision: Laura Dinardo Sec 02
Other
Other facts
- Listing terms: Cash,Conventional,FHA,Private Financing Available,VA Loan
Price history
| Date | Event | Price |
|---|---|---|
| 10/21/2024 | Sold | $193,000+20.7%$135/sqft |
Source: | ||
| 9/9/2024 | Pending sale | $159,900$112/sqft |
Source: | ||
| 9/8/2024 | Contingent | $159,900$112/sqft |
Source: | ||
| 9/3/2024 | Listed for sale | $159,900-28.9%$112/sqft |
Source: | ||
| 8/15/2024 | Listing removed | -- |
Source: | ||
Public tax history
| Year | Property taxes | Tax assessment |
|---|---|---|
| 2024 | -- | $125,100 |
| 2023 | -- | $125,100 +18% |
| 2022 | -- | $106,000 |
Find assessor info on the county website
Neighborhood: 14626
Nearby schools
GreatSchools rating
- 5/10Buckman Heights Elementary SchoolGrades: 3-5Distance: 0.6 mi
- 3/10Olympia High SchoolGrades: 6-12Distance: 0.7 mi
- NAHolmes Road Elementary SchoolGrades: K-2Distance: 0.8 mi
Schools provided by the listing agent
- Elementary: Buckman Heights Elementary
- High: Olympia High School
- District: Greece
Source: NYSAMLSs. This data may not be complete. We recommend contacting the local school district to confirm school assignments for this home.

