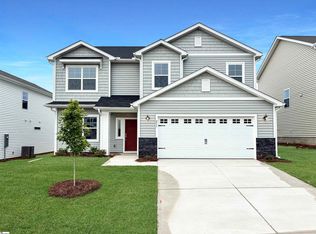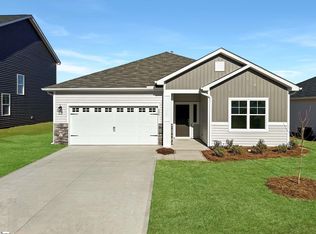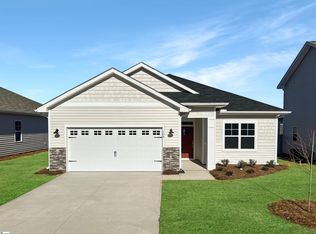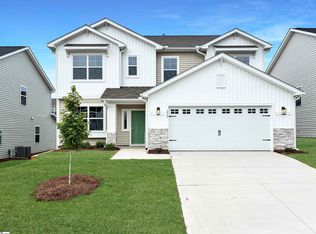Sold for $394,900
$394,900
207 Fenner Pl, Greenville, SC 29607
3beds
2,200sqft
Single Family Residence, Residential
Built in 2025
6,534 Square Feet Lot
$389,200 Zestimate®
$180/sqft
$2,551 Estimated rent
Home value
$389,200
$366,000 - $413,000
$2,551/mo
Zestimate® history
Loading...
Owner options
Explore your selling options
What's special
This home has a walk up Self-Tour option. This charming Prescott plan by Cothran Homes offers understated elegance with relaxed style inspired by our Santa Barbar curated design. This 3-bedroom, 2 bath with second floor open loft room includes an open kitchen with lovely Fulton Shell shaker style cabinets, Fulton Harbor blue center island, Carrara White Quartz countertops, satin brass hardware, stainless steel single bowl undermount sink, under cabinet LED lights and aged brass over island pendant lights. GE stainless steel appliances included gas range, over the range microwave and dishwasher. Beautiful 5” wide Polaris Ashen Brown luxury vinyl plank floors throughout main living areas and Shaw Midway Plaza Wheat Field carpet with 8lb pad in bedrooms and loft room. A cozy window lined living room with LED Disc Lights and Minka ceiling fan makes for the perfect space to grab your favorite book and kick back for a relaxing read. First floor owner’s suite with attached bathroom, full Walk-In Shower, Fulton Shell dual sink vanity with Arctic White Quartz countertop, white rectangle undermount sinks, Shaw Infinity Marquant tile floors and attached walk-in closet. First floor laundry room includes hook up for washer /dryer and shelving for all your laundry accessories. Spacious guest bedrooms with lots of closet space. Work from home or want a zen den... easy enough to convert the second-floor loft room into that extra space you have always wanted. Last but not least, enjoy sitting outside on the rear covered porch and take in a bit of nature while enjoying the privacy of your own back yard.
Zillow last checked: 8 hours ago
Listing updated: July 29, 2025 at 08:20am
Listed by:
Christine Cashman 864-283-9123,
Cothran Homes, LLC
Bought with:
NON MLS MEMBER
Non MLS
Source: Greater Greenville AOR,MLS#: 1557779
Facts & features
Interior
Bedrooms & bathrooms
- Bedrooms: 3
- Bathrooms: 2
- Full bathrooms: 2
- Main level bathrooms: 2
Primary bedroom
- Area: 255
- Dimensions: 15 x 17
Bedroom 2
- Area: 182
- Dimensions: 14 x 13
Bedroom 3
- Area: 154
- Dimensions: 14 x 11
Primary bathroom
- Features: Double Sink, Full Bath, Shower Only, Walk-In Closet(s)
- Level: Main
Dining room
- Area: 108
- Dimensions: 12 x 9
Kitchen
- Area: 168
- Dimensions: 12 x 14
Living room
- Area: 304
- Dimensions: 16 x 19
Bonus room
- Area: 260
- Dimensions: 13 x 20
Heating
- Natural Gas, Damper Controlled
Cooling
- Central Air, Damper Controlled
Appliances
- Included: Dishwasher, Disposal, Free-Standing Gas Range, Microwave, Electric Water Heater
- Laundry: 1st Floor, Electric Dryer Hookup, Washer Hookup
Features
- High Ceilings, Ceiling Fan(s), Ceiling Smooth, Walk-In Closet(s), Countertops – Quartz, Pantry
- Flooring: Carpet, Luxury Vinyl
- Windows: Tilt Out Windows, Vinyl/Aluminum Trim, Insulated Windows
- Basement: None
- Attic: Storage
- Has fireplace: No
- Fireplace features: None
Interior area
- Total structure area: 2,200
- Total interior livable area: 2,200 sqft
Property
Parking
- Total spaces: 2
- Parking features: Attached, Garage Door Opener, Driveway, Concrete
- Attached garage spaces: 2
- Has uncovered spaces: Yes
Features
- Levels: One and One Half
- Stories: 1
- Patio & porch: Front Porch, Rear Porch
Lot
- Size: 6,534 sqft
- Dimensions: 0.15
- Features: Sidewalk, Sprklr In Grnd-Full Yard, 1/2 Acre or Less
Details
- Parcel number: M012080106500
Construction
Type & style
- Home type: SingleFamily
- Architectural style: Ranch,Craftsman
- Property subtype: Single Family Residence, Residential
Materials
- Vinyl Siding
- Foundation: Slab
- Roof: Composition
Condition
- New Construction
- New construction: Yes
- Year built: 2025
Details
- Builder model: Prescott
- Builder name: Cothran Homes
Utilities & green energy
- Sewer: Public Sewer
- Water: Public
- Utilities for property: Cable Available, Underground Utilities
Community & neighborhood
Security
- Security features: Smoke Detector(s)
Community
- Community features: Pool, Sidewalks, Vehicle Restrictions, Walking Trails
Location
- Region: Greenville
- Subdivision: Holly Ridge
Price history
| Date | Event | Price |
|---|---|---|
| 7/28/2025 | Sold | $394,900$180/sqft |
Source: | ||
| 7/7/2025 | Pending sale | $394,900$180/sqft |
Source: | ||
| 6/16/2025 | Price change | $394,900-1.8%$180/sqft |
Source: | ||
| 5/19/2025 | Listed for sale | $401,950$183/sqft |
Source: | ||
Public tax history
Tax history is unavailable.
Neighborhood: 29607
Nearby schools
GreatSchools rating
- 5/10Mauldin Elementary SchoolGrades: PK-5Distance: 3.9 mi
- 6/10Mauldin Middle SchoolGrades: 6-8Distance: 3.7 mi
- 9/10J. L. Mann High AcademyGrades: 9-12Distance: 2 mi
Schools provided by the listing agent
- Elementary: Greenbrier
- Middle: Mauldin
- High: Mauldin
Source: Greater Greenville AOR. This data may not be complete. We recommend contacting the local school district to confirm school assignments for this home.
Get a cash offer in 3 minutes
Find out how much your home could sell for in as little as 3 minutes with a no-obligation cash offer.
Estimated market value$389,200
Get a cash offer in 3 minutes
Find out how much your home could sell for in as little as 3 minutes with a no-obligation cash offer.
Estimated market value
$389,200



