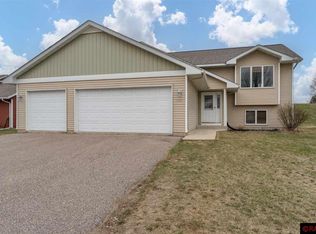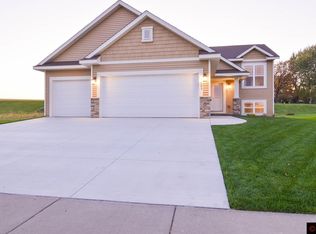Sold-co-op by mls member
$264,000
207 Falcon Run, Eagle Lake, MN 56024
3beds
1,160sqft
Single Family Residence
Built in 2017
9,147.6 Square Feet Lot
$276,000 Zestimate®
$228/sqft
$1,585 Estimated rent
Home value
$276,000
$240,000 - $317,000
$1,585/mo
Zestimate® history
Loading...
Owner options
Explore your selling options
What's special
This charming, single-story residence built in 2017 offers easy living with modern amenities. With three cozy bedrooms and one well-appointed bathroom, this home is perfect for first-time homebuyers, those needing handicap accessibility, or anyone appreciating the simplicity of one-level living. Homeownership is stress-free without the hassle of a Homeowner's Association (HOA), leaving you with more freedom and fewer monthly dues. Accessibility is straightforward with all amenities on a single level, wide doorways, and no stairs, making it suitable for everyone. The attached garage adds convenience, especially during Minnesota's snowy months, keeping your vehicle sheltered and accessible. Location is a key advantage, with the property nestled in a friendly neighborhood close to top-rated Eagle Lake Elementary, ideal for young families and shopping near by in Hill Top Mankato. This home is not just a place to live but a peaceful haven that blends convenience, accessibility, and community living seamlessly—ready and waiting for you to make it your own!
Zillow last checked: 8 hours ago
Listing updated: August 02, 2024 at 12:34pm
Listed by:
Matthew Tyree,
Weichert REALTORS, Community Group
Bought with:
ARIN MEYER
Jbeal Real Estate Group
Source: RASM,MLS#: 7035283
Facts & features
Interior
Bedrooms & bathrooms
- Bedrooms: 3
- Bathrooms: 1
- Full bathrooms: 1
- Main level bathrooms: 1
- Main level bedrooms: 3
Bedroom
- Level: Main
- Area: 140
- Dimensions: 10 x 14
Bedroom 1
- Level: Main
- Area: 130
- Dimensions: 10 x 13
Bedroom 2
- Level: Main
- Area: 118.75
- Dimensions: 9.5 x 12.5
Kitchen
- Level: Main
- Area: 170.5
- Dimensions: 11 x 15.5
Living room
- Level: Main
- Area: 209.25
- Dimensions: 13.5 x 15.5
Heating
- Forced Air, Natural Gas
Cooling
- Central Air
Appliances
- Included: Dishwasher, Dryer, Microwave, Range, Refrigerator, Washer, Electric Water Heater
Features
- Basement: None
- Has fireplace: No
Interior area
- Total structure area: 1,160
- Total interior livable area: 1,160 sqft
- Finished area above ground: 1,160
- Finished area below ground: 0
Property
Parking
- Total spaces: 2
- Parking features: Attached
- Attached garage spaces: 2
Features
- Levels: One
- Stories: 1
Lot
- Size: 9,147 sqft
- Dimensions: 66 x 140
Details
- Foundation area: 1160
- Parcel number: R12.09.13.401.002
- Other equipment: Air to Air Exchange
Construction
Type & style
- Home type: SingleFamily
- Property subtype: Single Family Residence
Materials
- Frame/Wood, Vinyl Siding
Condition
- Previously Owned
- New construction: No
- Year built: 2017
Utilities & green energy
- Sewer: City
- Water: Public
Community & neighborhood
Location
- Region: Eagle Lake
Price history
| Date | Event | Price |
|---|---|---|
| 8/2/2024 | Sold | $264,000+1.6%$228/sqft |
Source: | ||
| 7/3/2024 | Pending sale | $259,900$224/sqft |
Source: | ||
| 6/27/2024 | Contingent | $259,900$224/sqft |
Source: | ||
| 6/26/2024 | Listed for sale | $259,900+40.5%$224/sqft |
Source: | ||
| 9/19/2018 | Sold | $185,000$159/sqft |
Source: Public Record | ||
Public tax history
| Year | Property taxes | Tax assessment |
|---|---|---|
| 2024 | $2,332 +18.5% | $220,700 -3.3% |
| 2023 | $1,968 +1.9% | $228,200 +19.3% |
| 2022 | $1,932 +8.8% | $191,300 +7.7% |
Find assessor info on the county website
Neighborhood: 56024
Nearby schools
GreatSchools rating
- 8/10Eagle Lake Elementary SchoolGrades: K-5Distance: 0.4 mi
- 5/10Prairie Winds Middle SchoolGrades: 6-8Distance: 3.4 mi
- 6/10Mankato East Senior High SchoolGrades: 9-12Distance: 3.4 mi
Schools provided by the listing agent
- District: Mankato #77
Source: RASM. This data may not be complete. We recommend contacting the local school district to confirm school assignments for this home.

Get pre-qualified for a loan
At Zillow Home Loans, we can pre-qualify you in as little as 5 minutes with no impact to your credit score.An equal housing lender. NMLS #10287.

