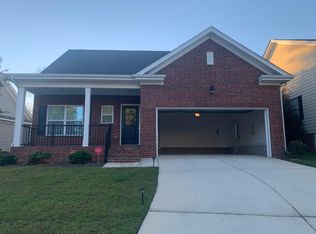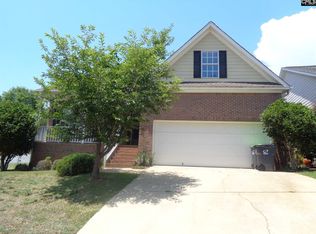The Savannah C- This 4 bedroom + Study, 2.5 bath home with covered porch is an Integrated Home built by Southern Traditional Homes. ESTIMATED COMPLETION JANUARY 2021 Southern Traditional Homes combine energy efficiency, environmentally sustainable practices, health minded practices, and standard and expandable technological features to provide you with a comfortable and more energy efficient home. In addition to all the included features, we have added recessed lighting, gas fireplace, custom tile back splash, stainless appliances, including gas range, hardwood floors, custom tile shower in Owners suite, tank less water heater, covered porch and more! Your new home includes Standard Connected Home Features: Sonos Amplifier & Interior Speakers, Lyric WiFi Programmable Thermostat, 2 Smart Switches, Basic Security System, LiftMaster Garage Door Opener & Whole Home Structured Wiring for Internet, Telephone and TVâs!PLEASE NOTE: Finishes are subject to change with each community, so these photos do not represent the home finishes and colors in Sterling Ponds. Call agent for details, plans and specs for this actual home.
This property is off market, which means it's not currently listed for sale or rent on Zillow. This may be different from what's available on other websites or public sources.

