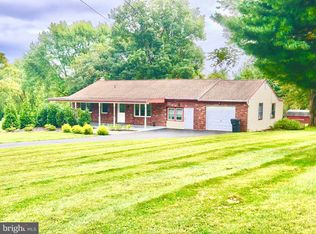Sold for $365,000
$365,000
207 Faggs Manor Rd, Cochranville, PA 19330
3beds
1,840sqft
Single Family Residence
Built in 1972
1.6 Acres Lot
$423,400 Zestimate®
$198/sqft
$2,397 Estimated rent
Home value
$423,400
$402,000 - $445,000
$2,397/mo
Zestimate® history
Loading...
Owner options
Explore your selling options
What's special
This updated country home has been well loved and cared for by the current owners. Large front porch with 2 ceiling fans, gleaming hardwood floors, updated baths and a 1.6 acre lot are just a few features you will appreciate. Enter to the living room with its brick fireplace and raised hearth—the perfect place to gather on a cool evening! Kitchen and eating area open to both the living room and the family room for that open floorplan feel. The kitchen was updated a few years ago with stainless appliances, subway tile backsplash and open soffits to display your collectables. Family room, with laminate floor, features a ceiling fan and the elegance of crown molding and chair rail. Sliders open to the deck—the perfect spot for your evening meals or morning cups of coffee. The second level features 3 bedrooms and an updated bath with granite counter and a custom ceramic tile shower- surround. Generous closets are equipped with organizers while the elegance of wainscoting dresses up the hall. Lower level Rec Room, with vinyl floor and outside entrance, provides the perfect getaway. Powder room/laundry room combo was recently remodeled and is bright and cheerful with the charm of bead-board walls. Additional features are a now hot water heater, automatic generator, newly sealed driveway, security system, 1 car garage, 2 drain fields with a bull run valve and a beautiful park like lot. Easy access to route 796, route 41, route 1 and 896 has been a big plus for the current owners!
Zillow last checked: 8 hours ago
Listing updated: November 20, 2023 at 06:50am
Listed by:
Erika Chase 610-345-7101,
Beiler-Campbell Realtors-Avondale
Bought with:
Diana Perez, RS303922
RE/MAX Excellence - Kennett Square
Source: Bright MLS,MLS#: PACT2054262
Facts & features
Interior
Bedrooms & bathrooms
- Bedrooms: 3
- Bathrooms: 2
- Full bathrooms: 1
- 1/2 bathrooms: 1
Basement
- Area: 300
Heating
- Baseboard, Forced Air, Electric, Propane
Cooling
- Central Air, Electric
Appliances
- Included: Dishwasher, Oven/Range - Gas, Stainless Steel Appliance(s), Water Heater, Electric Water Heater
- Laundry: Lower Level, Laundry Room
Features
- Ceiling Fan(s), Chair Railings, Crown Molding, Dining Area, Family Room Off Kitchen, Eat-in Kitchen, Recessed Lighting, Bathroom - Tub Shower, Wainscotting
- Flooring: Ceramic Tile, Laminate, Vinyl, Carpet, Wood
- Basement: Garage Access,Exterior Entry,Partially Finished
- Number of fireplaces: 1
- Fireplace features: Brick, Wood Burning
Interior area
- Total structure area: 1,840
- Total interior livable area: 1,840 sqft
- Finished area above ground: 1,540
- Finished area below ground: 300
Property
Parking
- Total spaces: 5
- Parking features: Garage Faces Side, Garage Door Opener, Driveway, Attached
- Attached garage spaces: 1
- Uncovered spaces: 4
Accessibility
- Accessibility features: None
Features
- Levels: Two
- Stories: 2
- Patio & porch: Deck, Patio, Porch
- Pool features: None
Lot
- Size: 1.60 Acres
- Features: Level
Details
- Additional structures: Above Grade, Below Grade
- Parcel number: 4604 0033.0700
- Zoning: R
- Special conditions: Standard
Construction
Type & style
- Home type: SingleFamily
- Architectural style: Raised Ranch/Rambler
- Property subtype: Single Family Residence
Materials
- Vinyl Siding, Stucco
- Foundation: Block
- Roof: Shingle
Condition
- Very Good
- New construction: No
- Year built: 1972
Utilities & green energy
- Electric: Circuit Breakers
- Sewer: On Site Septic
- Water: Well
Community & neighborhood
Security
- Security features: Security System
Location
- Region: Cochranville
- Subdivision: None Available
- Municipality: LONDONDERRY TWP
Other
Other facts
- Listing agreement: Exclusive Right To Sell
- Listing terms: Cash,Conventional
- Ownership: Fee Simple
Price history
| Date | Event | Price |
|---|---|---|
| 11/17/2023 | Sold | $365,000+1.7%$198/sqft |
Source: | ||
| 10/18/2023 | Pending sale | $359,000$195/sqft |
Source: | ||
| 10/14/2023 | Listed for sale | $359,000+71%$195/sqft |
Source: | ||
| 11/30/2010 | Sold | $210,000-2.3%$114/sqft |
Source: Public Record Report a problem | ||
| 9/10/2010 | Listed for sale | $214,900$117/sqft |
Source: RE/MAX at Jennersville #5767911 Report a problem | ||
Public tax history
| Year | Property taxes | Tax assessment |
|---|---|---|
| 2025 | $5,615 +1.3% | $118,360 |
| 2024 | $5,543 | $118,360 |
| 2023 | $5,543 +0.6% | $118,360 |
Find assessor info on the county website
Neighborhood: 19330
Nearby schools
GreatSchools rating
- 7/10Octorara El SchoolGrades: 3-4Distance: 5.8 mi
- 5/10Octorara Area Junior-Senior High SchoolGrades: 7-12Distance: 5.9 mi
- NAOctorara Primary LcGrades: K-2Distance: 6 mi
Schools provided by the listing agent
- District: Octorara Area
Source: Bright MLS. This data may not be complete. We recommend contacting the local school district to confirm school assignments for this home.
Get a cash offer in 3 minutes
Find out how much your home could sell for in as little as 3 minutes with a no-obligation cash offer.
Estimated market value$423,400
Get a cash offer in 3 minutes
Find out how much your home could sell for in as little as 3 minutes with a no-obligation cash offer.
Estimated market value
$423,400
