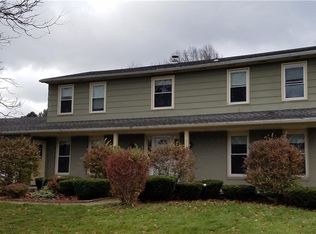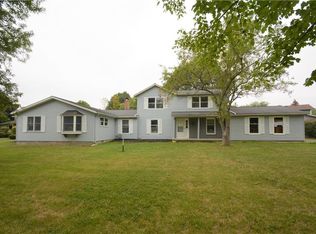There's a lot of WOW factor in this updated, stylish Greece ranch. Open floor plan, bright sun room off the eat-in-kitchen that opens to expansive, newly painted deck. New paint throughout, new flooring, new bathroom & additional updated full bath in the basement. Speaking of the basement....grab a drink, put your feet up and invite your friends & family over to enjoy the full bartender wet bar and Theater Room, featuring built in shelves and surround sound. Soffet speakers are included in sale! In addition to the Theater Room there's a large laundry room with loads of storage, and rec room with electric fireplace. This house has been loved, maintained and enjoyed, and is waiting for the next family to take over and make many more memories!
This property is off market, which means it's not currently listed for sale or rent on Zillow. This may be different from what's available on other websites or public sources.

