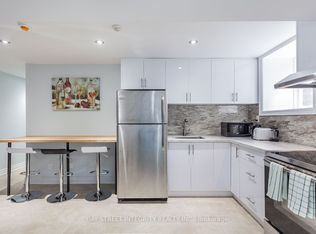Welcome to this custom build, 2016, 2 stories detached home, with elegant modern finishes, bright light filled. The main floor is open concept living and dining room with a modern fireplace. The large eat in kitchen has top of the line stainless steel appliances, lots of storage, with a walk out to a lovely deck and backyard, beautiful garden area, perfect for entertaining. There is also a stylish powder room on the main floor. The second floor has 3 bedrooms and 2 bathrooms with the primary bedroom having a walk-in closet and a spa like bathroom. The laundry has its own room conveniently located on the second floor. There is 2 car garage. The neighbourhood, Fairbanks, is conveniently located close to future LRT, groceries, schools, libraries, parks, walking trails, shops and restaurants of Eglinton West and St. Clair West. Basement not included on the lease but WILL REMAIN VACANT AND PLEASE DO NOT ENTER
House for rent
C$4,000/mo
207 Ennerdale Rd, Toronto, ON M6E 4E1
3beds
Price may not include required fees and charges.
Singlefamily
Available now
-- Pets
Central air
In unit laundry
4 Parking spaces parking
Natural gas, forced air, fireplace
What's special
Elegant modern finishesModern fireplaceLarge eat in kitchenLots of storageLovely deck and backyardBeautiful garden areaStylish powder room
- 21 days
- on Zillow |
- -- |
- -- |
Travel times
Looking to buy when your lease ends?
See how you can grow your down payment with up to a 6% match & 4.15% APY.
Facts & features
Interior
Bedrooms & bathrooms
- Bedrooms: 3
- Bathrooms: 3
- Full bathrooms: 3
Heating
- Natural Gas, Forced Air, Fireplace
Cooling
- Central Air
Appliances
- Included: Dryer, Washer
- Laundry: In Unit, Laundry Room
Features
- Walk In Closet
- Has basement: Yes
- Has fireplace: Yes
Property
Parking
- Total spaces: 4
- Details: Contact manager
Features
- Stories: 2
- Exterior features: Contact manager
Details
- Parcel number: 104790103
Construction
Type & style
- Home type: SingleFamily
- Property subtype: SingleFamily
Materials
- Roof: Asphalt
Community & HOA
Location
- Region: Toronto
Financial & listing details
- Lease term: Contact For Details
Price history
Price history is unavailable.
![[object Object]](https://photos.zillowstatic.com/fp/a34c7ca3e909e9a39218ef43d5229e61-p_i.jpg)
