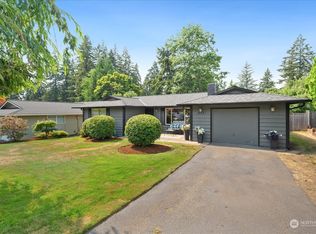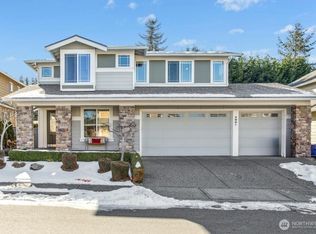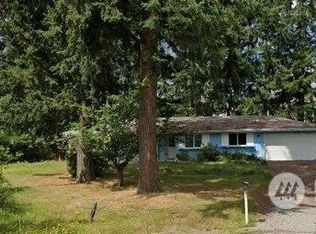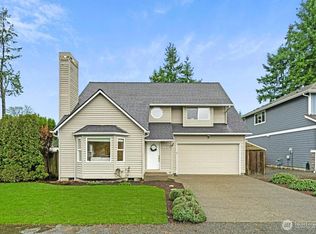Sold
Listed by:
Julian Michael Aguirre,
COMPASS
Bought with: eXp Realty
$720,000
207 Elma Place SE, Renton, WA 98059
3beds
1,350sqft
Single Family Residence
Built in 1972
8,398.37 Square Feet Lot
$697,000 Zestimate®
$533/sqft
$3,041 Estimated rent
Home value
$697,000
$641,000 - $760,000
$3,041/mo
Zestimate® history
Loading...
Owner options
Explore your selling options
What's special
This is 'the one'! Come visit this move-in ready, updated home featuring a huge backyard and a great layout in a quiet cul de sac today! Enjoy open-style living on your main level w/great light, three good-sized bedrooms upstairs and a highly functional kitchen space. This home also features new paint on entire main level, newer stainless appliances, and is super for entertaining or daily living. Perfect spaces for an office (or two), and easy access to Bellevue, the airport and even Seattle. Restaurants, trails and shopping very close by as well.
Zillow last checked: 8 hours ago
Listing updated: December 28, 2024 at 04:03am
Listed by:
Julian Michael Aguirre,
COMPASS
Bought with:
Tanner Anthony, 132926
eXp Realty
Source: NWMLS,MLS#: 2296215
Facts & features
Interior
Bedrooms & bathrooms
- Bedrooms: 3
- Bathrooms: 2
- Full bathrooms: 1
- 1/2 bathrooms: 1
- Main level bathrooms: 1
Primary bedroom
- Level: Second
Bedroom
- Level: Second
Bedroom
- Level: Second
Bathroom full
- Level: Second
Other
- Level: Main
Den office
- Level: Main
Dining room
- Level: Main
Entry hall
- Level: Main
Kitchen with eating space
- Level: Main
Living room
- Level: Main
Heating
- Forced Air
Cooling
- Has cooling: Yes
Appliances
- Included: Dishwasher(s), Dryer(s), Refrigerator(s), Stove(s)/Range(s), Washer(s), Water Heater: Gas, Water Heater Location: Garage
Features
- Flooring: Ceramic Tile, Vinyl Plank, Carpet
- Windows: Double Pane/Storm Window
- Basement: None
- Has fireplace: No
Interior area
- Total structure area: 1,350
- Total interior livable area: 1,350 sqft
Property
Parking
- Total spaces: 2
- Parking features: Attached Garage
- Attached garage spaces: 2
Features
- Levels: Two
- Stories: 2
- Entry location: Main
- Patio & porch: Ceramic Tile, Double Pane/Storm Window, Wall to Wall Carpet, Water Heater
Lot
- Size: 8,398 sqft
- Features: Cul-De-Sac, Curbs, Paved, Cable TV, Deck, Fenced-Fully, Gas Available, High Speed Internet, Outbuildings
- Topography: Level
Details
- Parcel number: 3863500070
- Zoning description: R-4,Jurisdiction: City
- Special conditions: Standard
Construction
Type & style
- Home type: SingleFamily
- Property subtype: Single Family Residence
Materials
- Wood Siding
- Foundation: Poured Concrete
- Roof: Composition
Condition
- Year built: 1972
Utilities & green energy
- Electric: Company: PSE
- Sewer: Septic Tank
- Water: Public
Community & neighborhood
Location
- Region: Renton
- Subdivision: Highlands
Other
Other facts
- Listing terms: Cash Out,Conventional,FHA
- Cumulative days on market: 154 days
Price history
| Date | Event | Price |
|---|---|---|
| 11/27/2024 | Sold | $720,000$533/sqft |
Source: | ||
| 10/29/2024 | Pending sale | $720,000$533/sqft |
Source: | ||
| 10/23/2024 | Listed for sale | $720,000+2.1%$533/sqft |
Source: | ||
| 10/14/2024 | Listing removed | $3,500$3/sqft |
Source: Zillow Rentals Report a problem | ||
| 7/30/2024 | Listed for rent | $3,500$3/sqft |
Source: Zillow Rentals Report a problem | ||
Public tax history
| Year | Property taxes | Tax assessment |
|---|---|---|
| 2024 | $6,592 +12.4% | $643,000 +18.2% |
| 2023 | $5,864 -12.6% | $544,000 -22.2% |
| 2022 | $6,706 +28.3% | $699,000 +50% |
Find assessor info on the county website
Neighborhood: One Union Place
Nearby schools
GreatSchools rating
- 10/10Maplewood Heights Elementary SchoolGrades: K-5Distance: 0.4 mi
- 6/10McKnight Middle SchoolGrades: 6-8Distance: 2.1 mi
- 6/10Hazen Senior High SchoolGrades: 9-12Distance: 1.4 mi
Schools provided by the listing agent
- Elementary: Maplewood Heights El
- Middle: Mcknight Mid
- High: Hazen Snr High
Source: NWMLS. This data may not be complete. We recommend contacting the local school district to confirm school assignments for this home.
Get a cash offer in 3 minutes
Find out how much your home could sell for in as little as 3 minutes with a no-obligation cash offer.
Estimated market value$697,000
Get a cash offer in 3 minutes
Find out how much your home could sell for in as little as 3 minutes with a no-obligation cash offer.
Estimated market value
$697,000



