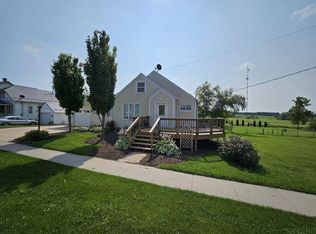Sold for $165,000 on 08/08/25
$165,000
207 Elkader St, Strawberry Point, IA 52076
2beds
1,891sqft
Single Family Residence
Built in 1938
0.44 Acres Lot
$164,800 Zestimate®
$87/sqft
$940 Estimated rent
Home value
$164,800
Estimated sales range
Not available
$940/mo
Zestimate® history
Loading...
Owner options
Explore your selling options
What's special
Full of charm and space, this well-kept home built in 1938 offers character, comfort, and plenty of room to spread out—both inside and out. Step inside to a welcoming open-concept layout that seamlessly connects the kitchen, dining, and living areas. The kitchen features generous cabinet and counter space. The main floor also includes one bedroom, a full bath, and convenient laundry. Enjoy the changing seasons from the enclosed porch. Upstairs you'll find a spacious landing and second bedroom. Outside, this property continues to impress with two decks for entertaining, another enclosed porch/mudroom, a 1-stall attached garage, and a large 1008 sq. ft. workshop complete with extra garage space for projects or additional storage. Separate storage shed provides even more options for organizing tools and outdoor gear. Set on a generous lot, there’s room to garden, play, or simply enjoy the peaceful small-town surroundings. Whether you’re looking for space to spread out or a home with workshop potential, this one is worth a look!
Zillow last checked: 8 hours ago
Listing updated: August 08, 2025 at 01:22pm
Listed by:
Troy W Northrop 563-920-5569,
RE/MAX Independence Realty
Bought with:
Non Member, nonmem
NON-MEMBER
Source: Northeast Iowa Regional BOR,MLS#: 20252763
Facts & features
Interior
Bedrooms & bathrooms
- Bedrooms: 2
- Bathrooms: 1
- Full bathrooms: 1
- 1/2 bathrooms: 1
Other
- Level: Main
Other
- Level: Lower
Other
- Level: Upper
Dining room
- Level: Main
Kitchen
- Level: Main
Living room
- Level: Main
Heating
- Forced Air, Natural Gas
Cooling
- Central Air
Appliances
- Included: Dishwasher, Disposal, Microwave Built In, Free-Standing Range, Refrigerator, Gas Water Heater
- Laundry: 1st Floor, Laundry Room
Features
- Ceiling Fan(s), Solid Surface Counters
- Basement: Concrete,Interior Entry,Floor Drain,Partially Finished
- Has fireplace: No
- Fireplace features: None
Interior area
- Total interior livable area: 1,891 sqft
- Finished area below ground: 0
Property
Parking
- Total spaces: 1
- Parking features: 1 Stall, Attached Garage, Garage Door Opener, Workshop in Garage
- Has attached garage: Yes
- Carport spaces: 1
Features
- Patio & porch: Deck, Enclosed
Lot
- Size: 0.44 Acres
- Dimensions: 83' x 231'
- Features: Landscaped
Details
- Additional structures: Storage, Outbuilding
- Parcel number: 4122209001
- Zoning: R-1
- Special conditions: Standard
Construction
Type & style
- Home type: SingleFamily
- Property subtype: Single Family Residence
Materials
- Vinyl Siding
- Roof: Shingle,Asphalt
Condition
- Year built: 1938
Utilities & green energy
- Sewer: Public Sewer
- Water: Public
Community & neighborhood
Security
- Security features: Smoke Detector(s)
Community
- Community features: Sidewalks
Location
- Region: Strawberry Point
Other
Other facts
- Road surface type: Concrete, Hard Surface Road
Price history
| Date | Event | Price |
|---|---|---|
| 8/8/2025 | Sold | $165,000-2.7%$87/sqft |
Source: | ||
| 6/16/2025 | Pending sale | $169,500$90/sqft |
Source: | ||
| 6/13/2025 | Listed for sale | $169,500$90/sqft |
Source: | ||
Public tax history
| Year | Property taxes | Tax assessment |
|---|---|---|
| 2024 | $2,378 -9% | $160,089 |
| 2023 | $2,614 +9.6% | $160,089 +13.7% |
| 2022 | $2,386 -5% | $140,827 +1.7% |
Find assessor info on the county website
Neighborhood: 52076
Nearby schools
GreatSchools rating
- 3/10Starmont Elementary SchoolGrades: PK-5Distance: 5.9 mi
- 6/10Starmont Middle SchoolGrades: 6-8Distance: 5.9 mi
- 6/10Starmont High SchoolGrades: 9-12Distance: 5.9 mi
Schools provided by the listing agent
- Elementary: Starmont
- Middle: Starmont
- High: Starmont
Source: Northeast Iowa Regional BOR. This data may not be complete. We recommend contacting the local school district to confirm school assignments for this home.

Get pre-qualified for a loan
At Zillow Home Loans, we can pre-qualify you in as little as 5 minutes with no impact to your credit score.An equal housing lender. NMLS #10287.
