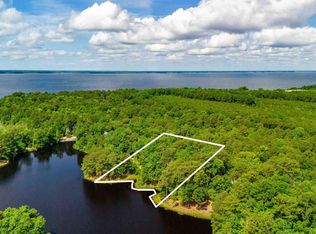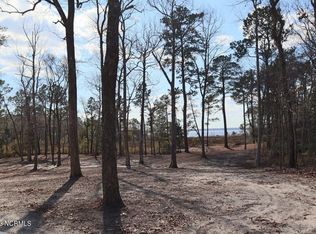Sold for $625,000
$625,000
207 Elizabeth Road, Arapahoe, NC 28510
3beds
2,847sqft
Single Family Residence
Built in 2010
1.2 Acres Lot
$670,500 Zestimate®
$220/sqft
$3,083 Estimated rent
Home value
$670,500
Estimated sales range
Not available
$3,083/mo
Zestimate® history
Loading...
Owner options
Explore your selling options
What's special
High in the bluffs overlooking a tranquil lake, this spectacular 3 Br/3 Bath home is situated on a private wooded 1.2-acre property. No detail has been spared in this masterpiece. Features include Brazilian Cherry hardwood flooring , private balconies, wood-burning fireplace, generous screen porch with expansive views, chef's kitchen and two private owner's suites. Other desirable features include (2) Bosch 20 Seer Heat Pumps, a CPI security system with exterior cameras, water softener, a convection microwave, and 16 x 16 lakeside wood deck. Custom built by Pope Custom Homes, brilliant craftsmanship combines luxury finishes and an appealing open floor plan. This beautiful home comes fully furnished and is move in ready. Plenty of outdoor space and an abundance of wildlife offers the ideal location to commune with nature. Peaceful, quiet setting on Indian Lake with the nearby Neuse River make this hidden treasure everything one could ask for in waterfront living. Flood insurance is not required. Conveniently located 30 minutes from historic New Bern, 5 minutes from the Minnesott Golf and Country Club, Wayfarer's Cove Marina, and the Minnesott Beach Ferry for easy access to the beaches of the Atlantic Ocean. Additional adjacent lakefront lot is available for sale. MLS #100414067. Seller allowance on deck.
Zillow last checked: 8 hours ago
Listing updated: May 14, 2024 at 07:06am
Listed by:
Suzanne Gwaltney 252-670-3797,
Century 21 Sail/Loft Realty
Bought with:
Suzanne Gwaltney, 232668
Century 21 Sail/Loft Realty
Source: Hive MLS,MLS#: 100413846 Originating MLS: Neuse River Region Association of Realtors
Originating MLS: Neuse River Region Association of Realtors
Facts & features
Interior
Bedrooms & bathrooms
- Bedrooms: 3
- Bathrooms: 3
- Full bathrooms: 3
Primary bedroom
- Description: Master 1
- Level: First
- Dimensions: 13.08 x 14.4
Primary bedroom
- Description: Master 2
- Level: First
- Dimensions: 13.75 x 17.6
Dining room
- Level: First
- Dimensions: 12 x 10
Family room
- Level: First
- Dimensions: 18.5 x 19.6
Kitchen
- Level: First
- Dimensions: 12 x 17.6
Laundry
- Level: First
- Dimensions: 13 x 10
Office
- Level: Second
- Dimensions: 18.25 x 13.08
Other
- Description: Sitting Room for Master 1
- Level: First
- Dimensions: 13.08 x 11.08
Other
- Description: Sitting Room for Master 2
- Level: First
- Dimensions: 11.08 x 16
Other
- Description: Bedroom 3
- Level: Second
- Dimensions: 15.6 x 14.25
Heating
- Forced Air, Heat Pump, Electric
Cooling
- Central Air, Heat Pump, Zoned
Appliances
- Included: Vented Exhaust Fan, Electric Oven, Built-In Microwave, Water Softener, Washer, Refrigerator, Dryer, Disposal, Dishwasher
- Laundry: Laundry Room
Features
- Master Downstairs, Walk-in Closet(s), Kitchen Island, Furnished, Walk-in Shower, Walk-In Closet(s)
- Flooring: Tile, Wood
- Furnished: Yes
Interior area
- Total structure area: 2,847
- Total interior livable area: 2,847 sqft
Property
Parking
- Parking features: Off Street, Unpaved
Features
- Levels: Two
- Stories: 2
- Patio & porch: Covered, Deck, Porch, Screened
- Fencing: Back Yard,Metal/Ornamental
- Has view: Yes
- View description: Lake, Water
- Has water view: Yes
- Water view: Lake,Water
- Waterfront features: Waterfront
- Frontage type: Lakefront
Lot
- Size: 1.20 Acres
- Features: Deeded Waterfront
Details
- Parcel number: F09455
- Zoning: residential
- Special conditions: Standard
Construction
Type & style
- Home type: SingleFamily
- Property subtype: Single Family Residence
Materials
- Vinyl Siding, See Remarks
- Foundation: Other, See Remarks, Pilings
- Roof: Architectural Shingle
Condition
- New construction: No
- Year built: 2010
Utilities & green energy
- Sewer: Septic Tank
- Water: Well
Community & neighborhood
Security
- Security features: Security System
Location
- Region: Arapahoe
- Subdivision: The Bluffs
HOA & financial
HOA
- Has HOA: Yes
- HOA fee: $300 monthly
- Amenities included: Maintenance Roads
- Association name: The Bluffs Voluntary
Other
Other facts
- Listing agreement: Exclusive Right To Sell
- Listing terms: Cash,Conventional
- Road surface type: Paved
Price history
| Date | Event | Price |
|---|---|---|
| 5/13/2024 | Sold | $625,000-6%$220/sqft |
Source: | ||
| 4/4/2024 | Pending sale | $664,900$234/sqft |
Source: | ||
| 2/12/2024 | Price change | $664,900-5%$234/sqft |
Source: | ||
| 1/2/2024 | Price change | $699,900-5.4%$246/sqft |
Source: | ||
| 11/8/2023 | Listed for sale | $739,500+50.9%$260/sqft |
Source: | ||
Public tax history
| Year | Property taxes | Tax assessment |
|---|---|---|
| 2025 | $2,986 | $429,706 |
| 2024 | $2,986 +3% | $429,706 |
| 2023 | $2,901 +1.5% | $429,706 |
Find assessor info on the county website
Neighborhood: 28510
Nearby schools
GreatSchools rating
- 5/10Pamlico County Primary SchoolGrades: PK-3Distance: 10.9 mi
- 9/10Pamlico County Middle SchoolGrades: 6-8Distance: 11.2 mi
- 6/10Pamlico County High SchoolGrades: 9-12Distance: 11.1 mi

Get pre-qualified for a loan
At Zillow Home Loans, we can pre-qualify you in as little as 5 minutes with no impact to your credit score.An equal housing lender. NMLS #10287.

