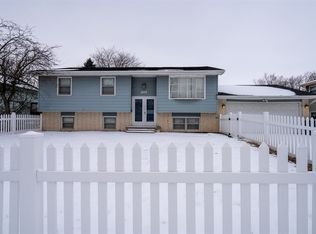Well maintained tri level in great area. Newer aluminum siding, vinyl windows, laminate tiles floors in kitchen and entry. Newer concrete driveway, finished lower level with fireplace, newer Corian solid surface counter tops in kitchen, oversized 2 car garage, ceiling fans in all bedrooms. All stainless steel appliances ( approximately 1 year old) remain as do the washer and dryer in the laundry room. Close to Parkside Elementary, Jr high and short distance to Normal Community West High. Parks nearby.
This property is off market, which means it's not currently listed for sale or rent on Zillow. This may be different from what's available on other websites or public sources.
