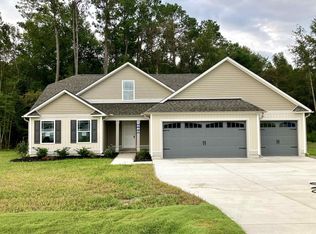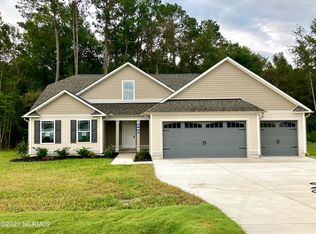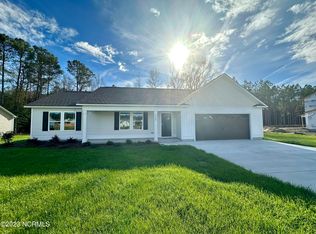Sold for $304,440 on 06/20/25
$304,440
207 Earnest Way Lot 15, Kenly, NC 27542
3beds
1,542sqft
Single Family Residence
Built in 2024
0.74 Acres Lot
$306,100 Zestimate®
$197/sqft
$2,124 Estimated rent
Home value
$306,100
$288,000 - $324,000
$2,124/mo
Zestimate® history
Loading...
Owner options
Explore your selling options
What's special
MOVE IN Ready~The Chloe plan~Relax and Enjoy~ NEW Construction, SPLIT 3 BR, 2 Bath plan~Family room is accented with Cozy Gas Log Fireplace~GRANITE Countertops and TILE Backsplash in kitchen~Dining area overlooks backyard~Laundry Room w/pantry~Primary Suite with Walk-in Closet~Primary bath boasts Double Vanity, GARDEN tub and Separate Shower~Attached Garage~Welcome to Home Sweet Home
Zillow last checked: 8 hours ago
Listing updated: June 20, 2025 at 12:46pm
Listed by:
Joey Millard-Edwards 919-291-1491,
Carolina Realty
Bought with:
A Non Member
A Non Member
Source: Hive MLS,MLS#: 100465059 Originating MLS: Johnston County Association of REALTORS
Originating MLS: Johnston County Association of REALTORS
Facts & features
Interior
Bedrooms & bathrooms
- Bedrooms: 3
- Bathrooms: 2
- Full bathrooms: 2
Primary bedroom
- Level: Main
- Dimensions: 14.11 x 13.11
Bedroom 2
- Level: Main
- Dimensions: 13.3 x 10.1
Bedroom 3
- Level: Main
- Dimensions: 13.5 x 10.11
Breakfast nook
- Level: Main
- Dimensions: 14.1 x 12.4
Family room
- Level: Main
- Dimensions: 19.9 x 14.11
Kitchen
- Level: Main
- Dimensions: 9.7 x 10.11
Laundry
- Level: Main
- Dimensions: 5.9 x 7
Other
- Description: Covered Back Porch
- Level: Main
- Dimensions: 20.1 x 8.1
Other
- Description: Garage
- Level: Main
- Dimensions: 21.6 x 21.9
Heating
- Forced Air, Electric
Cooling
- Central Air
Appliances
- Included: Built-In Microwave, Range, Dishwasher
Features
- Master Downstairs, Walk-in Closet(s), Ceiling Fan(s), Gas Log, Walk-In Closet(s)
- Flooring: Carpet
- Has fireplace: Yes
- Fireplace features: Gas Log
Interior area
- Total structure area: 1,542
- Total interior livable area: 1,542 sqft
Property
Parking
- Total spaces: 2
- Parking features: Concrete, Garage Door Opener
Features
- Levels: One
- Stories: 1
- Patio & porch: Covered, Porch
- Fencing: None
Lot
- Size: 0.74 Acres
- Dimensions: 57 x 235 x 132 x 276
Details
- Parcel number: 03q05037w
- Zoning: RAG
- Special conditions: Standard
Construction
Type & style
- Home type: SingleFamily
- Property subtype: Single Family Residence
Materials
- Vinyl Siding
- Foundation: Slab
- Roof: Shingle
Condition
- New construction: Yes
- Year built: 2024
Utilities & green energy
- Sewer: Septic Tank
- Utilities for property: Water Connected
Community & neighborhood
Security
- Security features: Smoke Detector(s)
Location
- Region: Kenly
- Subdivision: Godfrey Farm
Other
Other facts
- Listing agreement: Exclusive Right To Sell
- Listing terms: Cash,Conventional,FHA,USDA Loan,VA Loan
- Road surface type: Paved
Price history
| Date | Event | Price |
|---|---|---|
| 6/20/2025 | Sold | $304,440$197/sqft |
Source: | ||
| 5/11/2025 | Pending sale | $304,440$197/sqft |
Source: | ||
| 5/11/2025 | Contingent | $304,440$197/sqft |
Source: | ||
| 4/16/2025 | Price change | $304,440-1.3%$197/sqft |
Source: | ||
| 12/26/2024 | Listed for sale | $308,400$200/sqft |
Source: | ||
Public tax history
Tax history is unavailable.
Neighborhood: 27542
Nearby schools
GreatSchools rating
- 5/10Micro ElementaryGrades: PK-5Distance: 3.2 mi
- 9/10North Johnston MiddleGrades: 6-8Distance: 3.8 mi
- 3/10North Johnston HighGrades: 9-12Distance: 3 mi
Schools provided by the listing agent
- Elementary: Micro Elementary
- Middle: North Johnston
- High: North Johnston
Source: Hive MLS. This data may not be complete. We recommend contacting the local school district to confirm school assignments for this home.

Get pre-qualified for a loan
At Zillow Home Loans, we can pre-qualify you in as little as 5 minutes with no impact to your credit score.An equal housing lender. NMLS #10287.


